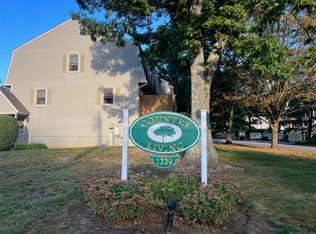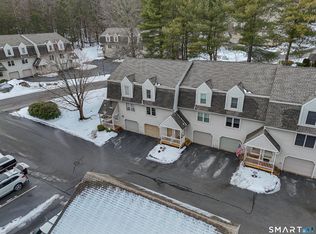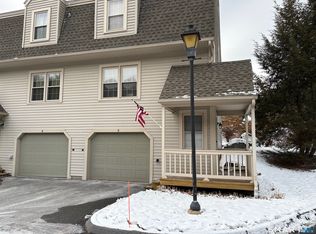Sold for $230,950 on 07/31/25
$230,950
1229 Winsted Road #126, Torrington, CT 06790
2beds
1,680sqft
Condominium, Townhouse
Built in 1987
-- sqft lot
$236,100 Zestimate®
$137/sqft
$2,316 Estimated rent
Home value
$236,100
$198,000 - $279,000
$2,316/mo
Zestimate® history
Loading...
Owner options
Explore your selling options
What's special
Welcome home to this beautifully maintained townhouse, ideally situated on a peaceful cul-de-sac-perfect for those seeking both comfort and privacy. This inviting home features numerous updates and standout amenities, making it a true gem in today's market. Step inside to discover gleaming hardwood floors on the first level, offering a warm and timeless appeal. The spacious living area flows seamlessly into the dining space and kitchen, creating an ideal layout for both everyday living and entertaining. Enjoy peace of mind with recently updated heating and AC units, ensuring year-round comfort and energy efficiency. Outside, a private back deck overlooks a serene wooded lot-your own tranquil escape for morning coffee, evening relaxation, or weekend gatherings. Additional features include a detached garage for convenient parking and extra storage, along with guest parking nearby.
Zillow last checked: 8 hours ago
Listing updated: August 01, 2025 at 01:38pm
Listed by:
Team Rio of Executive Real Estate,
Wendy Secore 203-927-4641,
Executive Real Estate Inc. 860-633-8800
Bought with:
Shawna Rohan, RES.0817379
eXp Realty
Source: Smart MLS,MLS#: 24102513
Facts & features
Interior
Bedrooms & bathrooms
- Bedrooms: 2
- Bathrooms: 2
- Full bathrooms: 1
- 1/2 bathrooms: 1
Primary bedroom
- Features: Bedroom Suite, Ceiling Fan(s)
- Level: Upper
Bedroom
- Level: Upper
Dining room
- Features: Hardwood Floor
- Level: Main
Living room
- Features: Patio/Terrace, Sliders, Hardwood Floor
- Level: Main
Heating
- Forced Air, Electric
Cooling
- Ceiling Fan(s), Central Air
Appliances
- Included: Electric Range, Microwave, Freezer, Dishwasher, Washer, Dryer, Water Heater
- Laundry: Lower Level
Features
- Basement: Full
- Attic: Access Via Hatch
- Has fireplace: No
Interior area
- Total structure area: 1,680
- Total interior livable area: 1,680 sqft
- Finished area above ground: 1,120
- Finished area below ground: 560
Property
Parking
- Total spaces: 2
- Parking features: Detached, Assigned
- Garage spaces: 1
Features
- Stories: 3
- Patio & porch: Deck
Lot
- Features: Few Trees, Cul-De-Sac
Details
- Parcel number: 890410
- Zoning: R6
Construction
Type & style
- Home type: Condo
- Architectural style: Townhouse
- Property subtype: Condominium, Townhouse
Materials
- Vinyl Siding
Condition
- New construction: No
- Year built: 1987
Utilities & green energy
- Sewer: Public Sewer
- Water: Public
Community & neighborhood
Location
- Region: Torrington
HOA & financial
HOA
- Has HOA: Yes
- HOA fee: $360 monthly
- Amenities included: Management
- Services included: Maintenance Grounds, Trash, Snow Removal, Road Maintenance
Price history
| Date | Event | Price |
|---|---|---|
| 7/31/2025 | Sold | $230,950-2.1%$137/sqft |
Source: | ||
| 6/19/2025 | Pending sale | $235,900$140/sqft |
Source: | ||
| 6/12/2025 | Listed for sale | $235,900+50.3%$140/sqft |
Source: | ||
| 6/17/2022 | Sold | $157,000+1.4%$93/sqft |
Source: | ||
| 4/19/2022 | Contingent | $154,900$92/sqft |
Source: | ||
Public tax history
| Year | Property taxes | Tax assessment |
|---|---|---|
| 2025 | $5,434 +63.2% | $141,330 +103.7% |
| 2024 | $3,329 +0% | $69,390 |
| 2023 | $3,328 +1.7% | $69,390 |
Find assessor info on the county website
Neighborhood: 06790
Nearby schools
GreatSchools rating
- 4/10Torringford SchoolGrades: K-3Distance: 1.4 mi
- 3/10Torrington Middle SchoolGrades: 6-8Distance: 1.6 mi
- 2/10Torrington High SchoolGrades: 9-12Distance: 1.6 mi

Get pre-qualified for a loan
At Zillow Home Loans, we can pre-qualify you in as little as 5 minutes with no impact to your credit score.An equal housing lender. NMLS #10287.
Sell for more on Zillow
Get a free Zillow Showcase℠ listing and you could sell for .
$236,100
2% more+ $4,722
With Zillow Showcase(estimated)
$240,822

