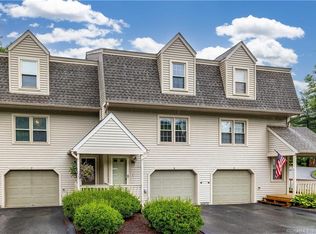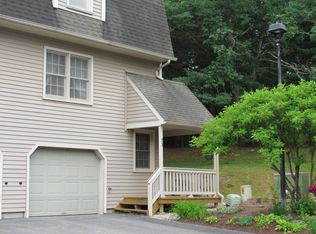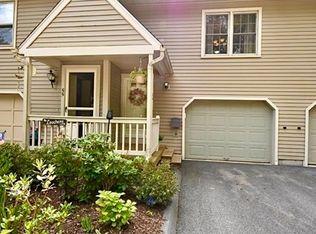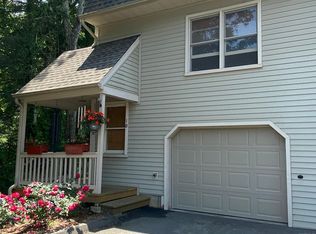Sold for $207,000 on 06/11/24
$207,000
1229 Winsted Road #119, Torrington, CT 06790
2beds
1,226sqft
Condominium, Townhouse
Built in 1987
-- sqft lot
$224,500 Zestimate®
$169/sqft
$2,057 Estimated rent
Home value
$224,500
$198,000 - $256,000
$2,057/mo
Zestimate® history
Loading...
Owner options
Explore your selling options
What's special
Welcome to this charming end unit condo nestled in Torrington, Connecticut! With convenient access to Route 8. This home offers 2 bedrooms, 2 baths, and a host of delightful features. As you step inside and make your way upstairs, you're greeted by a spacious living room with great natural light, thanks to newer windows that adorn the space. The open layout creates an inviting atmosphere, perfect for relaxing or entertaining guests. The kitchen provides ample counter space and equipped with all necessary appliances, with a cozy den just steps away, providing the ideal spot for morning coffee or casual meals. The master bedroom is a peaceful retreat, complete with an on-suite bathroom for added convenience and privacy. An additional bedroom and partial bathroom ensure plenty of space for guests. Step outside onto the deck, where you can simply unwind and soak in the tranquil surroundings. While the unit may benefit from minor cosmetic updating, it is move-in ready, offering the perfect opportunity to add your personal touch and make it truly your own. Don't miss out on the chance to call this lovely condo your new home.
Zillow last checked: 8 hours ago
Listing updated: October 01, 2024 at 02:30am
Listed by:
Austin F. Marino 860-689-4212,
William Pitt Sotheby's Int'l 860-567-0806
Bought with:
Patty Forbes, RES.0800807
Berkshire Hathaway NE Prop.
Source: Smart MLS,MLS#: 24010420
Facts & features
Interior
Bedrooms & bathrooms
- Bedrooms: 2
- Bathrooms: 2
- Full bathrooms: 1
- 1/2 bathrooms: 1
Primary bedroom
- Level: Upper
Bedroom
- Level: Upper
Bathroom
- Level: Upper
Bathroom
- Level: Main
Dining room
- Level: Main
Living room
- Level: Main
Heating
- Forced Air, Electric
Cooling
- Central Air
Appliances
- Included: Electric Cooktop, Refrigerator, Dishwasher, Washer, Dryer, Electric Water Heater, Water Heater
Features
- Basement: None
- Attic: Access Via Hatch
- Has fireplace: No
- Common walls with other units/homes: End Unit
Interior area
- Total structure area: 1,226
- Total interior livable area: 1,226 sqft
- Finished area above ground: 1,226
Property
Parking
- Total spaces: 3
- Parking features: Attached, Paved
- Attached garage spaces: 1
Features
- Stories: 3
- Patio & porch: Deck
- Exterior features: Sidewalk, Garden
Lot
- Features: Few Trees
Details
- Parcel number: 883226
- Zoning: R6
Construction
Type & style
- Home type: Condo
- Architectural style: Townhouse
- Property subtype: Condominium, Townhouse
- Attached to another structure: Yes
Materials
- Vinyl Siding
Condition
- New construction: No
- Year built: 1987
Utilities & green energy
- Sewer: Public Sewer
- Water: Public
- Utilities for property: Cable Available
Community & neighborhood
Community
- Community features: Pool, Shopping/Mall
Location
- Region: Torrington
HOA & financial
HOA
- Has HOA: Yes
- HOA fee: $325 monthly
- Amenities included: Management
- Services included: Maintenance Grounds, Trash, Snow Removal, Insurance
Price history
| Date | Event | Price |
|---|---|---|
| 6/11/2024 | Sold | $207,000+4%$169/sqft |
Source: | ||
| 4/15/2024 | Listed for sale | $199,000+121.1%$162/sqft |
Source: | ||
| 6/28/2016 | Sold | $90,000-29.4%$73/sqft |
Source: | ||
| 9/30/2009 | Sold | $127,500+20.3%$104/sqft |
Source: | ||
| 3/3/2003 | Sold | $106,000$86/sqft |
Source: Public Record Report a problem | ||
Public tax history
| Year | Property taxes | Tax assessment |
|---|---|---|
| 2025 | $5,997 +68.4% | $155,960 +110% |
| 2024 | $3,562 +0% | $74,250 |
| 2023 | $3,561 +1.7% | $74,250 |
Find assessor info on the county website
Neighborhood: 06790
Nearby schools
GreatSchools rating
- 4/10Torringford SchoolGrades: K-3Distance: 1.4 mi
- 3/10Torrington Middle SchoolGrades: 6-8Distance: 1.6 mi
- 2/10Torrington High SchoolGrades: 9-12Distance: 1.7 mi
Schools provided by the listing agent
- High: Torrington
Source: Smart MLS. This data may not be complete. We recommend contacting the local school district to confirm school assignments for this home.

Get pre-qualified for a loan
At Zillow Home Loans, we can pre-qualify you in as little as 5 minutes with no impact to your credit score.An equal housing lender. NMLS #10287.
Sell for more on Zillow
Get a free Zillow Showcase℠ listing and you could sell for .
$224,500
2% more+ $4,490
With Zillow Showcase(estimated)
$228,990


