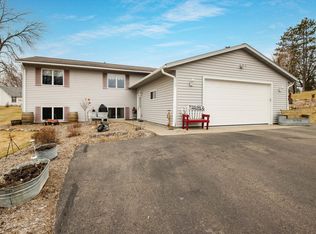Closed
$343,000
1229 West Beltline Road, Spring Valley, WI 54767
6beds
2,564sqft
Single Family Residence
Built in 1999
8,712 Square Feet Lot
$347,900 Zestimate®
$134/sqft
$2,433 Estimated rent
Home value
$347,900
$278,000 - $435,000
$2,433/mo
Zestimate® history
Loading...
Owner options
Explore your selling options
What's special
Price Reduced!! New shingled roof has been bid and will be credited to buyer at closing. Excellent 6 bedroom, 2 bath home with oversized 2-car attached garage. All rooms are good sized, in good condition and home is located at end of the street, hidden from traffic and has a field on the other side of the road. The yard has perennials and is a gardeners delight. The kitchen is huge, good natural light, very nice laminate flooring, has a deck off the backside and there's 3 bedrooms main floor. The basement has 3 good sized bedrooms and full bath as well as laundry and a very cozy family room. Garage floor has recently been epoxied and has electric infloor heat as does the family room. This home is quality, has size, and is ready for new owners - just a really nice home. Seller will be taking some perennials.
Zillow last checked: 8 hours ago
Listing updated: January 06, 2026 at 05:04pm
Listed by:
Charles Tiffany 715-495-1022,
Coldwell Banker Realty HDS
Bought with:
Other Companies Non-Mls
Source: WIREX MLS,MLS#: 1590417 Originating MLS: REALTORS Association of Northwestern WI
Originating MLS: REALTORS Association of Northwestern WI
Facts & features
Interior
Bedrooms & bathrooms
- Bedrooms: 6
- Bathrooms: 2
- Full bathrooms: 2
- Main level bedrooms: 3
Primary bedroom
- Level: Main
- Area: 224
- Dimensions: 16 x 14
Bedroom 2
- Level: Main
- Area: 100
- Dimensions: 10 x 10
Bedroom 3
- Level: Main
- Area: 108
- Dimensions: 12 x 9
Bedroom 4
- Level: Lower
- Area: 108
- Dimensions: 12 x 9
Dining room
- Level: Main
- Area: 119
- Dimensions: 17 x 7
Family room
- Level: Lower
- Area: 195
- Dimensions: 15 x 13
Kitchen
- Level: Main
- Area: 323
- Dimensions: 17 x 19
Living room
- Level: Main
- Area: 196
- Dimensions: 14 x 14
Heating
- Natural Gas, Forced Air
Cooling
- Central Air
Appliances
- Included: Dryer, Range/Oven, Refrigerator, Washer
Features
- High Speed Internet
- Basement: Full,Finished,Daylight,Block,Wood
Interior area
- Total structure area: 2,564
- Total interior livable area: 2,564 sqft
- Finished area above ground: 1,304
- Finished area below ground: 1,260
Property
Parking
- Total spaces: 2
- Parking features: 2 Car, Attached
- Attached garage spaces: 2
Features
- Patio & porch: Deck
Lot
- Size: 8,712 sqft
Details
- Additional structures: Shed(s)
- Parcel number: 181011070900
Construction
Type & style
- Home type: SingleFamily
- Property subtype: Single Family Residence
Materials
- Vinyl Siding
Condition
- 21+ Years
- New construction: No
- Year built: 1999
Utilities & green energy
- Electric: Circuit Breakers
- Sewer: Public Sewer
- Water: Public
Community & neighborhood
Location
- Region: Spring Valley
- Municipality: Spring Valley
Price history
| Date | Event | Price |
|---|---|---|
| 10/14/2025 | Sold | $343,000-2%$134/sqft |
Source: | ||
| 10/8/2025 | Pending sale | $349,900$136/sqft |
Source: | ||
| 9/4/2025 | Contingent | $349,900$136/sqft |
Source: | ||
| 8/7/2025 | Price change | $349,900-2.8%$136/sqft |
Source: | ||
| 6/6/2025 | Price change | $359,900-2.7%$140/sqft |
Source: | ||
Public tax history
Tax history is unavailable.
Neighborhood: 54767
Nearby schools
GreatSchools rating
- 8/10Spring Valley Elementary SchoolGrades: PK-5Distance: 0.5 mi
- 8/10Spring Valley Middle SchoolGrades: 6-8Distance: 0.5 mi
- 6/10Spring Valley High SchoolGrades: 9-12Distance: 0.5 mi
Schools provided by the listing agent
- District: Spring Valley
Source: WIREX MLS. This data may not be complete. We recommend contacting the local school district to confirm school assignments for this home.

Get pre-qualified for a loan
At Zillow Home Loans, we can pre-qualify you in as little as 5 minutes with no impact to your credit score.An equal housing lender. NMLS #10287.
Sell for more on Zillow
Get a free Zillow Showcase℠ listing and you could sell for .
$347,900
2% more+ $6,958
With Zillow Showcase(estimated)
$354,858