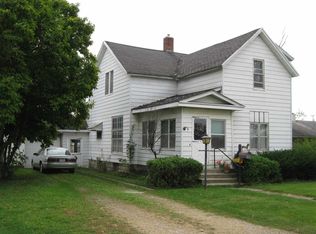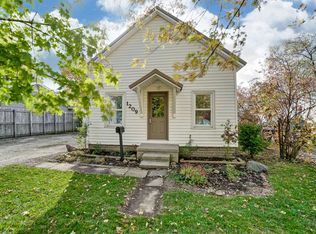Would make a great starter or retirement home. Range, refrigerator, washer and dryer included in price.
This property is off market, which means it's not currently listed for sale or rent on Zillow. This may be different from what's available on other websites or public sources.

