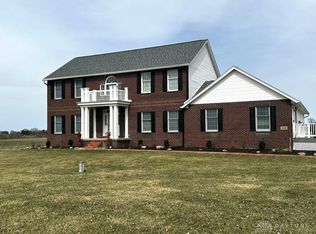Closed
$427,500
1229 Victory Rd, Springfield, OH 45504
3beds
2,291sqft
Single Family Residence
Built in 2004
6.69 Acres Lot
$484,900 Zestimate®
$187/sqft
$1,808 Estimated rent
Home value
$484,900
$461,000 - $509,000
$1,808/mo
Zestimate® history
Loading...
Owner options
Explore your selling options
What's special
Welcome home. If you are looking for a spacious ranch with an open floor plan, lots of closets and storage space, a three car garage, a full basement and located in the country, you don't need to look any further. This beautiful home was built in 2004 and is a one owner home. It sits in the middle of 6.69 acres of land and is located on the western side of Clark county. You will be impressed with the quality workmanship throughout this all electric home.
The home has been deep cleaned by a reputable cleaning company and is move in ready. The spacious full basement is ready for the next family to put the final touches on this additional space and complete what the current sellers have started. Per the auditors office the approximate gross sq. ft. is 3131. The swing set and trampoline will stay. Schedule your tour soon before it is gone.
Showings start 9-17-2023
Zillow last checked: 8 hours ago
Listing updated: September 19, 2024 at 09:22pm
Listed by:
Linda M. Schutte 937-202-9324,
Key Realty
Bought with:
Diana Taylor, 2016003114
Berkshire Hathaway Professional Realty
Source: WRIST,MLS#: 1027727
Facts & features
Interior
Bedrooms & bathrooms
- Bedrooms: 3
- Bathrooms: 2
- Full bathrooms: 2
Primary bedroom
- Level: First
Bedroom 1
- Level: First
Bedroom 2
- Level: First
Dining room
- Level: First
Family room
- Level: First
Kitchen
- Level: First
Living room
- Level: First
Utility room
- Level: First
Heating
- Electric
Cooling
- Central Air
Appliances
- Included: Dishwasher, Microwave, Range, Refrigerator
Features
- Walk-In Closet(s), Ceiling Fan(s), Open Floorplan
- Basement: Full,Partially Finished
- Has fireplace: Yes
- Fireplace features: Electric
Interior area
- Total structure area: 2,291
- Total interior livable area: 2,291 sqft
Property
Parking
- Parking features: Garage Door Opener
- Has attached garage: Yes
Features
- Levels: One
- Stories: 1
- Patio & porch: Porch, Patio
Lot
- Size: 6.69 Acres
- Dimensions: 6.69
- Features: Residential Lot
Details
- Additional structures: Outbuilding
- Parcel number: 0200600029000155
- Zoning description: Residential
Construction
Type & style
- Home type: SingleFamily
- Architectural style: Ranch
- Property subtype: Single Family Residence
Materials
- Stone, Vinyl Siding, Stick
- Foundation: Block
Condition
- Year built: 2004
Utilities & green energy
- Sewer: Septic Tank
- Water: Well
Community & neighborhood
Location
- Region: Springfield
Other
Other facts
- Listing terms: Cash,Conventional,FHA,VA Loan
Price history
| Date | Event | Price |
|---|---|---|
| 12/21/2023 | Sold | $427,500-2.8%$187/sqft |
Source: | ||
| 11/22/2023 | Contingent | $439,900$192/sqft |
Source: | ||
| 11/14/2023 | Price change | $439,900-2.7%$192/sqft |
Source: | ||
| 10/11/2023 | Price change | $451,900-1.7%$197/sqft |
Source: | ||
| 9/16/2023 | Listed for sale | $459,900+1110.3%$201/sqft |
Source: | ||
Public tax history
| Year | Property taxes | Tax assessment |
|---|---|---|
| 2024 | $7,081 +2.5% | $133,780 |
| 2023 | $6,907 +0.7% | $133,780 |
| 2022 | $6,858 +18.5% | $133,780 +28.9% |
Find assessor info on the county website
Neighborhood: 45504
Nearby schools
GreatSchools rating
- 6/10Possum Elementary SchoolGrades: PK-6Distance: 8 mi
- 8/10Shawnee High SchoolGrades: 7-12Distance: 7.9 mi
Get pre-qualified for a loan
At Zillow Home Loans, we can pre-qualify you in as little as 5 minutes with no impact to your credit score.An equal housing lender. NMLS #10287.
Sell for more on Zillow
Get a Zillow Showcase℠ listing at no additional cost and you could sell for .
$484,900
2% more+$9,698
With Zillow Showcase(estimated)$494,598
