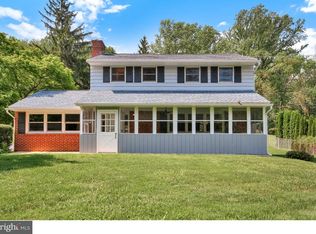Truly love where you live in this spectacular home recently transformed with NEW upgrades, NEW additions, and NEW enhancements! PLUS a park-like setting of 1.2 acres of grassy yards & mature woods, PLUS Downingtown Schls & NO HOA! Over the expanded front country Porch overlooking gorgeous Chester County vistas and into a main floor with an open lay-out & hardwood flrs. Living Rm has a wall of sun-filled picture wndws, and leads into the redesigned Eat-In Kitchen---a dream with high-end stainless steel applncs; granite counters; custom cabinetry; large built-in pantry w/slide out shelving; soft-close drawers; tin tile backsplash. Spacious Dining Rm features exposed wood beams; custom beverage/bar area w/granite counter & cabinets; extra closets; and access to the Powder Rm, pull-down stairs Attic, sliders to the front Porch, and door out to both the 2-Car Grge w/workshop space & the oversized driveway. NEW Master Suite addition has all the HGTV designer upgrades you crave: NEW Master Bedroom with exposed brick wall w/crown shelving; NEW walk-in closet w/custom organizers; and NEW spa-like Full Bath with wood look tile floors; double-sink vanity with soft-touch drawers; and a stunning oversized tile & glass shower w/hand-laid pebble floor PLUS 2 shower heads and bench/shelving. The additional Bdrms also have ample closets & ceiling fans. Hall Full Bath with heated floors; granite vanity counter; tiled shower w/tub. This main floor also includes a Mudroom entrance area with door out the fenced back yard (perfect for pets!). NEW remodeled lower level has a Family Rm/Game Rm with NEW hand scrapped vinyl plank flooring; an exposed brick wall showcasing the Century Heating fireplace w/insert; flush mount TV cut-out; Armstrong wood-look ceiling; and thermal break & moisture resistant materials for a healthy & beautiful build! Don't miss the Bonus Rm---your Office OR 4th Bedrm (has egress), and also the Laundry area that includes built-in shelving & storage. Outside the NEW replacement paver Patio & Deck are ideal for both entertaining AND every-day enjoyment! So much more: NEW septic system w/superior Elgin GSF system; NEW central AC; NEW architectural shingle roof w/transferable warranty; generator hook-up; back yard storage shed & garden area. All that you have imagined has been done & upgraded & is waiting for you! And WOW what an amazing location---minutes to both Downingtown & West Chester Boro, local parks, golf, shopping, dining & everywhere you want to be!
This property is off market, which means it's not currently listed for sale or rent on Zillow. This may be different from what's available on other websites or public sources.

