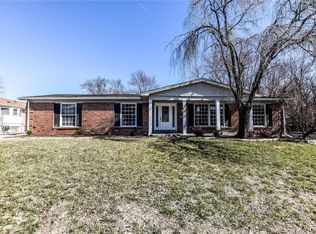Closed
Listing Provided by:
Dawn Griffin 314-541-3840,
EXP Realty, LLC
Bought with: RE/MAX Results
Price Unknown
1229 Sherbrooke Rd, Saint Charles, MO 63303
3beds
2,628sqft
Single Family Residence
Built in 2001
0.29 Acres Lot
$450,100 Zestimate®
$--/sqft
$2,867 Estimated rent
Home value
$450,100
$419,000 - $486,000
$2,867/mo
Zestimate® history
Loading...
Owner options
Explore your selling options
What's special
Built in 2001, this established home is in a quiet location near all the amenities of the Streets of St. Charles - dining, shopping, entertainment. Handsome 3 bed, 2.5 bath will impress with its abundance of natural light and special architectural details like a box-beamed ceiling in formal living room, tray ceiling in dining room, and built-in shelves flanking fireplace in family room with floor to ceiling bay window. Modern open floorplan between family room, kitchen, and breakfast room creates a nice flow. Spacious kitchen has breakfast bar, granite counters, stainless appliances. Bright breakfast room opens to a covered patio overlooking large level yard ready for pets and play. Convenient main floor laundry and powder room complete level. Upstairs is sizeable primary suite with walk-in closet and bath w/jetted tub/separate shower. Two more ample bedrooms share another full bath on this floor. This warm and inviting home is move-in ready and in Francis Howell School District.
Zillow last checked: 8 hours ago
Listing updated: April 28, 2025 at 05:53pm
Listing Provided by:
Dawn Griffin 314-541-3840,
EXP Realty, LLC
Bought with:
Daniel W Swanson, 2020026552
RE/MAX Results
Source: MARIS,MLS#: 24035623 Originating MLS: St. Louis Association of REALTORS
Originating MLS: St. Louis Association of REALTORS
Facts & features
Interior
Bedrooms & bathrooms
- Bedrooms: 3
- Bathrooms: 3
- Full bathrooms: 2
- 1/2 bathrooms: 1
- Main level bathrooms: 1
Primary bedroom
- Features: Floor Covering: Carpeting
- Level: Upper
- Area: 342
- Dimensions: 19x18
Bedroom
- Features: Floor Covering: Carpeting
- Level: Upper
- Area: 130
- Dimensions: 10x13
Bedroom
- Features: Floor Covering: Carpeting
- Level: Upper
- Area: 121
- Dimensions: 11x11
Primary bathroom
- Features: Floor Covering: Ceramic Tile
- Level: Upper
- Area: 99
- Dimensions: 9x11
Bathroom
- Level: Main
- Area: 25
- Dimensions: 5x5
Bathroom
- Level: Upper
- Area: 28
- Dimensions: 7x4
Breakfast room
- Level: Main
- Area: 132
- Dimensions: 12x11
Dining room
- Level: Main
- Area: 132
- Dimensions: 12x11
Family room
- Level: Main
- Area: 323
- Dimensions: 19x17
Kitchen
- Features: Floor Covering: Ceramic Tile
- Level: Main
- Area: 156
- Dimensions: 12x13
Living room
- Level: Main
- Area: 140
- Dimensions: 10x14
Heating
- Natural Gas, Forced Air
Cooling
- Ceiling Fan(s), Central Air, Electric
Appliances
- Included: Dishwasher, Disposal, Microwave, Gas Range, Gas Oven, Gas Water Heater
- Laundry: Main Level
Features
- Separate Dining, Double Vanity, Separate Shower, Bookcases, Open Floorplan, Walk-In Closet(s), Breakfast Bar, Breakfast Room, Granite Counters
- Flooring: Carpet, Hardwood
- Windows: Insulated Windows
- Basement: Full
- Number of fireplaces: 1
- Fireplace features: Wood Burning, Family Room
Interior area
- Total structure area: 2,628
- Total interior livable area: 2,628 sqft
- Finished area above ground: 2,628
Property
Parking
- Total spaces: 2
- Parking features: Attached, Garage, Covered
- Attached garage spaces: 2
Features
- Levels: Two
- Patio & porch: Patio, Covered
Lot
- Size: 0.29 Acres
- Dimensions: 90 x 140
- Features: Level
Details
- Parcel number: 301624187000120.0000000
- Special conditions: Standard
Construction
Type & style
- Home type: SingleFamily
- Architectural style: Other,Contemporary
- Property subtype: Single Family Residence
Materials
- Stone Veneer, Brick Veneer, Vinyl Siding
Condition
- Year built: 2001
Utilities & green energy
- Sewer: Public Sewer
- Water: Public
Community & neighborhood
Location
- Region: Saint Charles
- Subdivision: Fairway Estate #2
Other
Other facts
- Listing terms: Cash,Conventional,FHA,VA Loan
- Ownership: Private
- Road surface type: Concrete
Price history
| Date | Event | Price |
|---|---|---|
| 9/4/2024 | Sold | -- |
Source: | ||
| 8/16/2024 | Pending sale | $449,900$171/sqft |
Source: | ||
| 7/24/2024 | Listed for sale | $449,900$171/sqft |
Source: | ||
| 9/30/2004 | Sold | -- |
Source: Public Record Report a problem | ||
Public tax history
| Year | Property taxes | Tax assessment |
|---|---|---|
| 2025 | -- | $69,991 +11.7% |
| 2024 | $3,869 +0.1% | $62,677 |
| 2023 | $3,864 +10.3% | $62,677 +19.1% |
Find assessor info on the county website
Neighborhood: 63303
Nearby schools
GreatSchools rating
- 4/10Harvest Ridge Elementary SchoolGrades: PK-5Distance: 1 mi
- 8/10Barnwell Middle SchoolGrades: 6-8Distance: 3.1 mi
- 8/10Francis Howell North High SchoolGrades: 9-12Distance: 2.6 mi
Schools provided by the listing agent
- Elementary: Harvest Ridge Elem.
- Middle: Francis Howell Middle
- High: Francis Howell North High
Source: MARIS. This data may not be complete. We recommend contacting the local school district to confirm school assignments for this home.
Get a cash offer in 3 minutes
Find out how much your home could sell for in as little as 3 minutes with a no-obligation cash offer.
Estimated market value$450,100
Get a cash offer in 3 minutes
Find out how much your home could sell for in as little as 3 minutes with a no-obligation cash offer.
Estimated market value
$450,100
