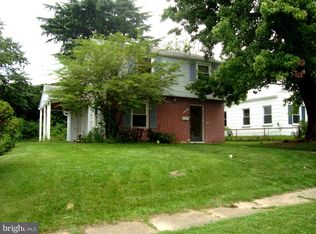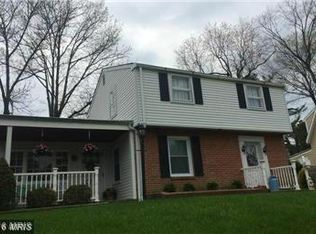Sold for $300,000
$300,000
1229 Seven Oaks Rd, Baltimore, MD 21227
3beds
1,413sqft
Single Family Residence
Built in 1950
5,999 Square Feet Lot
$301,600 Zestimate®
$212/sqft
$2,063 Estimated rent
Home value
$301,600
$274,000 - $329,000
$2,063/mo
Zestimate® history
Loading...
Owner options
Explore your selling options
What's special
Welcome to 1229 Seven Oaks, a charming single-family home brimming with character and potential. Priced to reflect the opportunity for updates of your choosing, this residence offers a new roof, gutters/guards/spouts, and updated electrical panel. The living room is anchored by a cozy fireplace and features French doors that open to a delightful screened-in porch perfect for enjoying warm evenings. The dining room is filled with natural light from two sunny exposures, while the kitchen offers a functional space ready for your personal touch. A spacious family room includes a dry bar, powder room, laundry and utility room, and convenient access to the backyard. Upstairs, the home offers three bedrooms, each with hardwood floors, and a full bath. A wonderful opportunity to create your dream home in a desirable location. Some photos have been virtually staged. Offer deadline Monday 6/9 at 5 pm. Seller reserves the right to accept any offer at any time.
Zillow last checked: 8 hours ago
Listing updated: July 09, 2025 at 06:23am
Listed by:
Beth Blair 410-456-4828,
Northrop Realty
Bought with:
Cyrus Lo, 669153
ExecuHome Realty
Source: Bright MLS,MLS#: MDBC2129260
Facts & features
Interior
Bedrooms & bathrooms
- Bedrooms: 3
- Bathrooms: 2
- Full bathrooms: 1
- 1/2 bathrooms: 1
- Main level bathrooms: 1
Primary bedroom
- Features: Flooring - HardWood, Attic - Access Panel
- Level: Upper
- Area: 143 Square Feet
- Dimensions: 13 x 11
Bedroom 2
- Features: Flooring - HardWood
- Level: Upper
- Area: 110 Square Feet
- Dimensions: 10 x 11
Bedroom 3
- Features: Flooring - HardWood
- Level: Upper
- Area: 70 Square Feet
- Dimensions: 10 x 7
Dining room
- Features: Dining Area, Flooring - HardWood
- Level: Main
- Area: 156 Square Feet
- Dimensions: 12 x 13
Family room
- Features: Ceiling Fan(s), Flooring - Laminated, Attic - Access Panel
- Level: Main
- Area: 462 Square Feet
- Dimensions: 14 x 33
Kitchen
- Level: Main
Laundry
- Level: Main
- Area: 60 Square Feet
- Dimensions: 6 x 10
Living room
- Features: Flooring - HardWood, Fireplace - Wood Burning
- Level: Main
- Area: 209 Square Feet
- Dimensions: 11 x 19
Screened porch
- Level: Main
- Area: 120 Square Feet
- Dimensions: 12 x 10
Heating
- Baseboard, Natural Gas, Electric
Cooling
- Ceiling Fan(s), Window Unit(s), Ductless, Electric
Appliances
- Included: Dryer, Oven/Range - Gas, Refrigerator, Washer, Water Heater
- Laundry: Main Level, Laundry Room
Features
- Ceiling Fan(s), Chair Railings, Floor Plan - Traditional, Formal/Separate Dining Room, Attic, Dining Area, Dry Wall
- Flooring: Hardwood, Laminate, Wood
- Doors: Storm Door(s), French Doors
- Windows: Screens, Wood Frames, Vinyl Clad
- Has basement: No
- Number of fireplaces: 1
- Fireplace features: Wood Burning
Interior area
- Total structure area: 1,413
- Total interior livable area: 1,413 sqft
- Finished area above ground: 1,413
- Finished area below ground: 0
Property
Parking
- Parking features: On Street
- Has uncovered spaces: Yes
Accessibility
- Accessibility features: None
Features
- Levels: Two
- Stories: 2
- Patio & porch: Porch, Patio, Screened, Screened Porch
- Exterior features: Lighting, Sidewalks
- Pool features: None
- Has view: Yes
- View description: Garden
Lot
- Size: 5,999 sqft
- Dimensions: 1.00 x
- Features: Landscaped, Front Yard, Rear Yard, SideYard(s)
Details
- Additional structures: Above Grade, Below Grade
- Parcel number: 04131307470800
- Zoning: RES
- Special conditions: Standard
Construction
Type & style
- Home type: SingleFamily
- Architectural style: Colonial
- Property subtype: Single Family Residence
Materials
- Vinyl Siding
- Foundation: Slab
- Roof: Architectural Shingle
Condition
- New construction: No
- Year built: 1950
Utilities & green energy
- Sewer: Public Sewer
- Water: Public
Community & neighborhood
Security
- Security features: Main Entrance Lock, Smoke Detector(s)
Location
- Region: Baltimore
- Subdivision: Arbutus
Other
Other facts
- Listing agreement: Exclusive Right To Sell
- Ownership: Fee Simple
Price history
| Date | Event | Price |
|---|---|---|
| 7/8/2025 | Sold | $300,000+5.3%$212/sqft |
Source: | ||
| 6/10/2025 | Pending sale | $285,000$202/sqft |
Source: | ||
| 6/5/2025 | Listed for sale | $285,000$202/sqft |
Source: | ||
Public tax history
| Year | Property taxes | Tax assessment |
|---|---|---|
| 2025 | $3,221 +26% | $228,300 +8.3% |
| 2024 | $2,556 +2.6% | $210,900 +2.6% |
| 2023 | $2,492 +2.6% | $205,633 -2.5% |
Find assessor info on the county website
Neighborhood: 21227
Nearby schools
GreatSchools rating
- 8/10Arbutus Elementary SchoolGrades: PK-5Distance: 0.5 mi
- 5/10Arbutus Middle SchoolGrades: 6-8Distance: 0.7 mi
- 2/10Lansdowne High & Academy Of FinanceGrades: 9-12Distance: 2.5 mi
Schools provided by the listing agent
- District: Baltimore County Public Schools
Source: Bright MLS. This data may not be complete. We recommend contacting the local school district to confirm school assignments for this home.
Get a cash offer in 3 minutes
Find out how much your home could sell for in as little as 3 minutes with a no-obligation cash offer.
Estimated market value$301,600
Get a cash offer in 3 minutes
Find out how much your home could sell for in as little as 3 minutes with a no-obligation cash offer.
Estimated market value
$301,600

