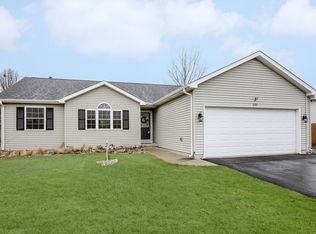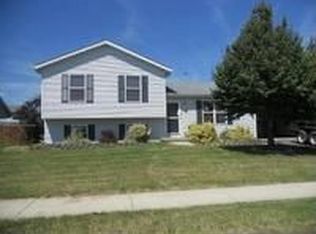Closed
$262,000
1229 Scenic Rd, Dekalb, IL 60115
4beds
1,532sqft
Single Family Residence
Built in 1997
10,454.4 Square Feet Lot
$287,100 Zestimate®
$171/sqft
$2,104 Estimated rent
Home value
$287,100
$230,000 - $359,000
$2,104/mo
Zestimate® history
Loading...
Owner options
Explore your selling options
What's special
Welcome to 1229 Scenic Rd., a value-price home in the heart of the Overlook Pointe community. This location is close to River Heights Golf Course, I-88 interstate, and N.I.U.! An exciting offering to own a 4-bedroom and 2-bath property with a deck, fenced-in backyard, and mature trees. PRICED SMART TO SELL QUICKLY! The 2016-2017 asphalt driveway has been newly seal-coated. Newer improved front concrete steps greet you at the front entry. The storm door and front door open into the open foyer area. Spacious 16'x11' Living Room showcases a ceiling-light fan and window treatments. The inviting kitchen boasts all-white appliances, a brand-new built-in microwave, a pantry, and wood laminate flooring. The upper level accommodates the Primary Bedroom with a ceiling-light fan. All 3 upper bedrooms share a linen closet and full bathroom with tub/shower combination and oak wall cabinet. Bedroom #3 offers 2 closets! The Family Room presents lookout windows and Berber-like carpeting. There is a convenient 2nd linen closet, 2nd full bathroom with appealing gray vinyl flooring, and a bright 4th bedroom to complete this lower level. Wait, there is more! There is a full unfinished basement with washer and dryer hookups, copper water supply, and 100-amp electrical service. This is a golden opportunity to LOVE your new HOME and where you LIVE!
Zillow last checked: 8 hours ago
Listing updated: September 20, 2024 at 11:40am
Listing courtesy of:
Kelly Miller 815-757-0123,
Hometown Realty Group
Bought with:
Thomas Vierig
Castle View Real Estate
Source: MRED as distributed by MLS GRID,MLS#: 12145757
Facts & features
Interior
Bedrooms & bathrooms
- Bedrooms: 4
- Bathrooms: 2
- Full bathrooms: 2
Primary bedroom
- Features: Flooring (Carpet), Window Treatments (All)
- Level: Second
- Area: 180 Square Feet
- Dimensions: 15X12
Bedroom 2
- Features: Flooring (Carpet), Window Treatments (All)
- Level: Second
- Area: 99 Square Feet
- Dimensions: 11X9
Bedroom 3
- Features: Flooring (Carpet), Window Treatments (All)
- Level: Second
- Area: 90 Square Feet
- Dimensions: 10X9
Bedroom 4
- Features: Flooring (Carpet), Window Treatments (All)
- Level: Lower
- Area: 144 Square Feet
- Dimensions: 12X12
Family room
- Features: Flooring (Carpet), Window Treatments (All)
- Level: Lower
- Area: 209 Square Feet
- Dimensions: 19X11
Foyer
- Features: Flooring (Vinyl)
- Level: Main
- Area: 25 Square Feet
- Dimensions: 5X5
Kitchen
- Features: Kitchen (Eating Area-Table Space, Pantry-Closet), Flooring (Wood Laminate), Window Treatments (All)
- Level: Main
- Area: 216 Square Feet
- Dimensions: 18X12
Laundry
- Level: Basement
- Area: 48 Square Feet
- Dimensions: 8X6
Living room
- Features: Flooring (Carpet), Window Treatments (All)
- Level: Main
- Area: 176 Square Feet
- Dimensions: 16X11
Heating
- Natural Gas, Forced Air
Cooling
- Central Air
Appliances
- Included: Range, Microwave, Dishwasher, Refrigerator, Disposal
Features
- Dining Combo, Pantry
- Flooring: Laminate, Carpet
- Doors: Storm Door(s)
- Windows: Screens, Window Treatments, Insulated Windows
- Basement: Unfinished,Full
- Attic: Unfinished
Interior area
- Total structure area: 1,964
- Total interior livable area: 1,532 sqft
Property
Parking
- Total spaces: 2
- Parking features: Asphalt, Garage Door Opener, Garage, On Site, Garage Owned, Attached
- Attached garage spaces: 2
- Has uncovered spaces: Yes
Accessibility
- Accessibility features: No Disability Access
Features
- Levels: Tri-Level
- Patio & porch: Deck, Patio
- Fencing: Fenced
Lot
- Size: 10,454 sqft
- Dimensions: 107 X 125 X 56.53 X 125
- Features: Mature Trees, Level
Details
- Additional structures: Shed(s)
- Parcel number: 0828271004
- Special conditions: None
- Other equipment: Ceiling Fan(s), Sump Pump
Construction
Type & style
- Home type: SingleFamily
- Property subtype: Single Family Residence
Materials
- Vinyl Siding
- Foundation: Concrete Perimeter
- Roof: Asphalt
Condition
- New construction: No
- Year built: 1997
Utilities & green energy
- Electric: Circuit Breakers, 100 Amp Service
- Sewer: Public Sewer
- Water: Public
Community & neighborhood
Security
- Security features: Carbon Monoxide Detector(s)
Community
- Community features: Curbs, Sidewalks, Street Lights, Street Paved
Location
- Region: Dekalb
- Subdivision: Overlook Point
HOA & financial
HOA
- Services included: None
Other
Other facts
- Listing terms: Conventional
- Ownership: Fee Simple
Price history
| Date | Event | Price |
|---|---|---|
| 9/20/2024 | Sold | $262,000+4.8%$171/sqft |
Source: | ||
| 9/6/2024 | Pending sale | $250,000$163/sqft |
Source: | ||
| 8/26/2024 | Contingent | $250,000$163/sqft |
Source: | ||
| 8/23/2024 | Listed for sale | $250,000+117.4%$163/sqft |
Source: | ||
| 5/26/2015 | Sold | $115,000-4.1%$75/sqft |
Source: | ||
Public tax history
| Year | Property taxes | Tax assessment |
|---|---|---|
| 2024 | $4,568 -1.4% | $63,341 +14.7% |
| 2023 | $4,634 +3.2% | $55,228 +9.5% |
| 2022 | $4,489 -1.8% | $50,422 +6.6% |
Find assessor info on the county website
Neighborhood: 60115
Nearby schools
GreatSchools rating
- 1/10Tyler Elementary SchoolGrades: K-5Distance: 0.6 mi
- 3/10Huntley Middle SchoolGrades: 6-8Distance: 1.1 mi
- 3/10De Kalb High SchoolGrades: 9-12Distance: 2.8 mi
Schools provided by the listing agent
- High: De Kalb High School
- District: 428
Source: MRED as distributed by MLS GRID. This data may not be complete. We recommend contacting the local school district to confirm school assignments for this home.

Get pre-qualified for a loan
At Zillow Home Loans, we can pre-qualify you in as little as 5 minutes with no impact to your credit score.An equal housing lender. NMLS #10287.

