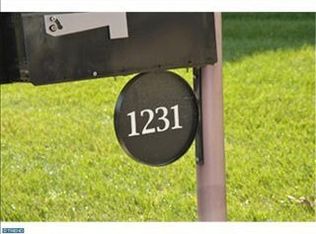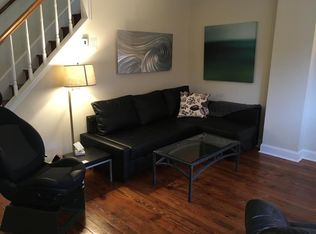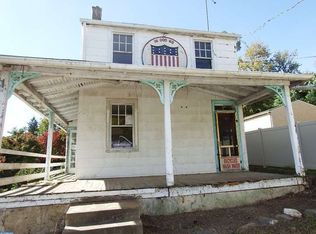Welcome to this wonderful home! Immaculately done top to bottom. 2080sq of living space The First floor is spacious with a formal living room , French doors leading to the dining room with built-Ins and newer hardwood flooring, the eat-in kitchen has plenty of cabinets and counter space and a large glass window , the laundry room has a powder room and is located off the kitchen. Head up the beautiful staircase to the 2nd floor which features 3 bedrooms all with ample closet space and a mint condition large hall bathroom with neutral fixtures& linen closet completes this level. The Master Suite features vaulted ceiling plenty of windows, walk-in closet, recessed lighting and private bath with Jacuzzi style tub, vanity and stall shower. All this and central air, enjoy the spacious yard and desirable location.
This property is off market, which means it's not currently listed for sale or rent on Zillow. This may be different from what's available on other websites or public sources.


