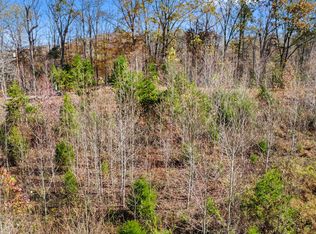BEAUTIFUL HOME WITH A BREATHTAKING VIEW!! LARGE 50'X45' DETACHED GARAGE W/EXTRA HIGH DOORS, 1.33 ACRES, LARGE FENCED BACK YARD, COVERED PRIVATE PORCH OFF THE DEN!! THIS HOME IS A 2 BEDROOM ROOM NOW BUT EASILY TURNED INTO A 3 OR 4 BEDROOM HOME, 1ST THE DEN COULD BE EASILY CONVERTED INTO A LARGE M.SUITE/BEDROOM OR THE LARGE BEDROOM#2 (25'3''X14'5'') ON THE 2ND LEVEL COULD EASILY BE CONVERTED INTO 2 BEDROOMS. PLEASE DON'T MISS OUT ON THIS LOVELY HOME THAT HAS SO MUCH TO OFFER. LARGE COVERED FRONT PORCH WITH THE VIEW (BRING YOUR ROCKER), VARITY OF FRUITS TREES ON PROPERTY, BEAUTIFUL OPEN FLOOR PLAN IN THE LIVING, DINING & KITCHEN AREAS, KITCHEN HAS A HOST OF CABINETS & LONG BAR, DEN JUST OFF DINING AREA WITH ACCESS TO BACK PORCH & FENCED BACK YARD. MAKE AN APPOINTMENT TO VIEW THIS BEAUTY TODAY
This property is off market, which means it's not currently listed for sale or rent on Zillow. This may be different from what's available on other websites or public sources.
