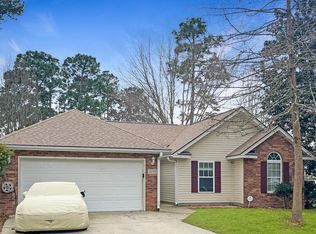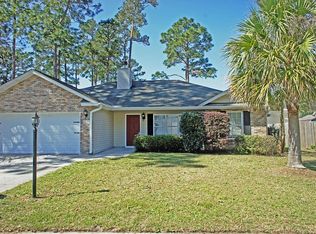This beautiful home is ready for you to call your own! Imagine all of the entertaining you can do with a large CORNER LOT on a sidewalk-lined quiet street. As you enter, a welcoming living room that features towering VAULTED CEILINGS, gleaming laminate WOOD FLOORS, and a beautiful FIREPLACE greets you. From this sizeable living room, you can view all the wonderful features this OPEN FLOOR PLAN has to offer. Joining the living room is a flex area that could be used as a formal dining, study, play room, or exercise space. Continuing ahead the eat-in-kitchen is flooded with NATURAL LIGHT and the kitchen with all the elements you have dreamed of: gorgeous GRANITE countertops, ISLAND, abundant cabinets for storage, appliances that convey, true PANTRY closet, BAY WINDOWS that overlook the backyard, and a glass door. Conveniently located off the eat-in-kitchen is the large privately FENCED back yard with dual gate access and patio. This home presents an airy owners' suite that boasts a romantic SITTING AREA, two large WALK-IN-CLOSETS, TREY CEILING and full bathroom with DUAL SINKS on a cultured-marble top, GARDEN TUB and shower! On the other side of the home, you have access to a stylish full bath and two additional bedrooms. One of these bedrooms has a tall vaulted ceiling, an attractive half circle window in addition to a double window, and a walk-in-closet. This home features a NEUTRAL paint palette that goes with any decor, ceiling fans, and window blinds, and an attached TWO CAR GARAGE. You can move in without changing a thing! The Sangaree community has miles of sidewalks and is conveniently located, being only minutes from schools and shopping and having easy access to I26. With this many wonderful features and at this price, this home is ready for you now!
This property is off market, which means it's not currently listed for sale or rent on Zillow. This may be different from what's available on other websites or public sources.

