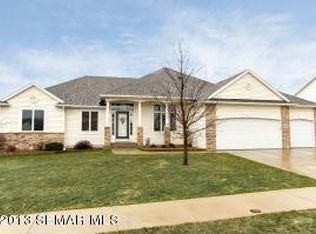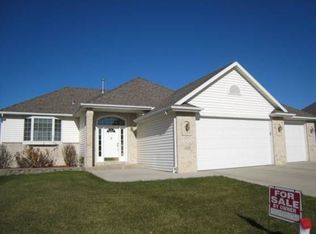Closed
$535,000
1229 Lone Pine Dr SW, Rochester, MN 55902
6beds
3,472sqft
Single Family Residence
Built in 1999
0.37 Acres Lot
$551,500 Zestimate®
$154/sqft
$3,613 Estimated rent
Home value
$551,500
$524,000 - $579,000
$3,613/mo
Zestimate® history
Loading...
Owner options
Explore your selling options
What's special
This pre-inspected home provides so much, both inside & out, along with an unbeatable SW location. Enter the main level & behold gorgeous solid surface floors, amazing natural light, neutral paint, separate formal dining, & cozy living room with built-ins & gas fireplace. Kitchen center island with granite counters, new appliances, & generous cabinet space. Enjoy the stunning primary suite with walk-in closet & full bath with jetted tub and separate shower. The upper level also boasts 3 additional bedrooms serviced by a full bath with updated vanity. Plenty of extra room in the walk-out lower level, with a wet bar, rec room, & 2 bedrooms or office/exercise space. The features don’t stop there though… large lot with sizable deck & patio area for entertaining, mature trees, fire pit, & 3 car garage for great storage. Quiet street near parks, hiking trails, Willow Creek Reservoir, golf course, shopping & dining.
Zillow last checked: 8 hours ago
Listing updated: May 06, 2025 at 06:21pm
Listed by:
Enclave Team 646-859-2368,
Real Broker, LLC.,
Stephanie Meyer 507-254-5979
Bought with:
Robin Gwaltney
Re/Max Results
Source: NorthstarMLS as distributed by MLS GRID,MLS#: 6425177
Facts & features
Interior
Bedrooms & bathrooms
- Bedrooms: 6
- Bathrooms: 4
- Full bathrooms: 3
- 1/2 bathrooms: 1
Bedroom 1
- Level: Upper
- Area: 195 Square Feet
- Dimensions: 12.5x15.6
Bedroom 2
- Level: Upper
- Area: 109.76 Square Feet
- Dimensions: 9.8x11.2
Bedroom 3
- Level: Upper
- Area: 123.6 Square Feet
- Dimensions: 10.3x12
Bedroom 4
- Level: Upper
- Area: 133.92 Square Feet
- Dimensions: 12.4x10.8
Bedroom 5
- Level: Basement
- Area: 93.93 Square Feet
- Dimensions: 9.3x10.10
Bedroom 6
- Level: Basement
- Area: 119.6 Square Feet
- Dimensions: 10.4x11.5
Primary bathroom
- Level: Upper
- Area: 98.33 Square Feet
- Dimensions: 7.5x13.11
Bathroom
- Level: Main
- Area: 36.4 Square Feet
- Dimensions: 5.2x7
Bathroom
- Level: Basement
- Area: 43.16 Square Feet
- Dimensions: 5.2x8.3
Dining room
- Level: Main
- Area: 285.18 Square Feet
- Dimensions: 14.7x19.4
Family room
- Level: Main
- Area: 215.94 Square Feet
- Dimensions: 11.8x18.3
Flex room
- Level: Basement
- Area: 587.25 Square Feet
- Dimensions: 22.5x26.10
Kitchen
- Level: Main
- Area: 179.34 Square Feet
- Dimensions: 14.7x12.2
Laundry
- Level: Main
- Area: 37.26 Square Feet
- Dimensions: 5.4x6.9
Living room
- Level: Main
- Area: 143.64 Square Feet
- Dimensions: 12.6x11.4
Heating
- Forced Air
Cooling
- Central Air
Appliances
- Included: Dishwasher, Disposal, Dryer, Microwave, Range, Refrigerator, Washer, Water Softener Owned
Features
- Basement: Block,Daylight,Egress Window(s),Finished,Full,Walk-Out Access
- Number of fireplaces: 1
- Fireplace features: Gas
Interior area
- Total structure area: 3,472
- Total interior livable area: 3,472 sqft
- Finished area above ground: 2,360
- Finished area below ground: 1,072
Property
Parking
- Total spaces: 3
- Parking features: Attached
- Attached garage spaces: 3
- Details: Garage Dimensions (22x30)
Accessibility
- Accessibility features: None
Features
- Levels: Two
- Stories: 2
- Patio & porch: Deck, Patio
Lot
- Size: 0.37 Acres
- Dimensions: 96 x 165
Details
- Foundation area: 1112
- Parcel number: 643441058129
- Zoning description: Residential-Single Family
Construction
Type & style
- Home type: SingleFamily
- Property subtype: Single Family Residence
Materials
- Brick/Stone, Vinyl Siding
- Roof: Asphalt
Condition
- Age of Property: 26
- New construction: No
- Year built: 1999
Utilities & green energy
- Gas: Natural Gas
- Sewer: City Sewer/Connected
- Water: City Water/Connected
Community & neighborhood
Location
- Region: Rochester
- Subdivision: Southern Hills 2nd
HOA & financial
HOA
- Has HOA: No
Price history
| Date | Event | Price |
|---|---|---|
| 1/29/2025 | Listing removed | $4,000$1/sqft |
Source: Zillow Rentals Report a problem | ||
| 1/25/2025 | Listed for rent | $4,000$1/sqft |
Source: Zillow Rentals Report a problem | ||
| 11/6/2024 | Listing removed | $4,000$1/sqft |
Source: Zillow Rentals Report a problem | ||
| 10/25/2024 | Listed for rent | $4,000$1/sqft |
Source: Zillow Rentals Report a problem | ||
| 10/11/2024 | Listing removed | $4,000$1/sqft |
Source: Zillow Rentals Report a problem | ||
Public tax history
| Year | Property taxes | Tax assessment |
|---|---|---|
| 2024 | $6,088 | $483,500 +0% |
| 2023 | -- | $483,400 +6.1% |
| 2022 | $5,226 +7.1% | $455,600 +20.1% |
Find assessor info on the county website
Neighborhood: 55902
Nearby schools
GreatSchools rating
- 7/10Bamber Valley Elementary SchoolGrades: PK-5Distance: 3.6 mi
- 4/10Willow Creek Middle SchoolGrades: 6-8Distance: 3.7 mi
- 9/10Mayo Senior High SchoolGrades: 8-12Distance: 4.6 mi
Schools provided by the listing agent
- Elementary: Bamber Valley
- Middle: Willow Creek
- High: Mayo
Source: NorthstarMLS as distributed by MLS GRID. This data may not be complete. We recommend contacting the local school district to confirm school assignments for this home.
Get a cash offer in 3 minutes
Find out how much your home could sell for in as little as 3 minutes with a no-obligation cash offer.
Estimated market value$551,500
Get a cash offer in 3 minutes
Find out how much your home could sell for in as little as 3 minutes with a no-obligation cash offer.
Estimated market value
$551,500

