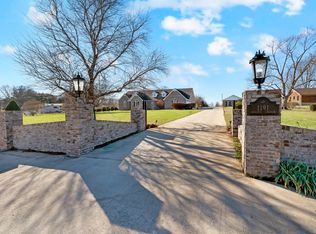Closed
$325,000
1229 Knights Church Rd, Decherd, TN 37324
4beds
2,836sqft
Single Family Residence, Residential
Built in 1969
3 Acres Lot
$332,200 Zestimate®
$115/sqft
$2,425 Estimated rent
Home value
$332,200
$272,000 - $402,000
$2,425/mo
Zestimate® history
Loading...
Owner options
Explore your selling options
What's special
Spacious 4-Bedroom Ranch on 3 Fenced Acres – The Perfect Blend of Comfort & Space
Welcome to your dream retreat—this beautifully maintained 4-bedroom, 3-bath ranch-style brick home sits on 3 serene acres, offering the perfect balance of privacy, functionality, and open living.
Step inside to discover an expansive open floor plan featuring a spacious living room, cozy den, and a versatile recreation room—perfect for entertaining, relaxing, or creating the ultimate game or media space. With multiple living areas, this home provides room for everyone to spread out and enjoy.
The brick exterior offers timeless curb appeal, while the mostly fenced-in acreage gives you peace of mind, ideal for pets, gardening, or simply enjoying wide-open space. Whether you're hosting gatherings or enjoying quiet country evenings, this property delivers the space and comfort you’ve been looking for.
Property Highlights:
4 generously sized bedrooms and 3 full bathrooms
Open-concept living with multiple living areas: living room, den, and recreation room
Solid brick construction with classic ranch-style charm
3 beautiful acres, mostly fenced and ready for your vision
Endless potential for outdoor living, hobby farming, or expanding
Don’t miss this rare opportunity to own a spacious home with acreage—schedule your private showing today and experience the freedom of country living with all the comforts of home!
Zillow last checked: 8 hours ago
Listing updated: July 28, 2025 at 08:47am
Listing Provided by:
John Michael Peck 931-636-7020,
Peck Realty Group, LLC,
Pamela Sargent Peck 931-580-8321,
Peck Realty Group, LLC
Bought with:
Pamela Carver, Affiliate Broker, ABR®, SRES®, Ahwd, Resa® Csa, 343343
Southern Middle Realty
Source: RealTracs MLS as distributed by MLS GRID,MLS#: 2923493
Facts & features
Interior
Bedrooms & bathrooms
- Bedrooms: 4
- Bathrooms: 3
- Full bathrooms: 3
- Main level bedrooms: 4
Bedroom 1
- Features: Extra Large Closet
- Level: Extra Large Closet
- Area: 176 Square Feet
- Dimensions: 16x11
Bedroom 2
- Features: Extra Large Closet
- Level: Extra Large Closet
- Area: 204 Square Feet
- Dimensions: 17x12
Bedroom 3
- Features: Extra Large Closet
- Level: Extra Large Closet
- Area: 192 Square Feet
- Dimensions: 16x12
Bedroom 4
- Features: Extra Large Closet
- Level: Extra Large Closet
- Area: 176 Square Feet
- Dimensions: 16x11
Primary bathroom
- Features: None
- Level: None
Den
- Area: 462 Square Feet
- Dimensions: 22x21
Kitchen
- Features: Eat-in Kitchen
- Level: Eat-in Kitchen
- Area: 208 Square Feet
- Dimensions: 16x13
Living room
- Features: Great Room
- Level: Great Room
- Area: 320 Square Feet
- Dimensions: 20x16
Other
- Features: Utility Room
- Level: Utility Room
- Area: 75 Square Feet
- Dimensions: 15x5
Recreation room
- Area: 336 Square Feet
- Dimensions: 28x12
Heating
- Central
Cooling
- Central Air
Appliances
- Included: None
Features
- Flooring: Wood, Laminate, Vinyl
- Basement: Crawl Space
Interior area
- Total structure area: 2,836
- Total interior livable area: 2,836 sqft
- Finished area above ground: 2,836
Property
Parking
- Total spaces: 2
- Parking features: Attached
- Carport spaces: 2
Features
- Levels: One
- Stories: 1
- Fencing: Front Yard
Lot
- Size: 3 Acres
Details
- Parcel number: 036 02909 000
- Special conditions: Standard
Construction
Type & style
- Home type: SingleFamily
- Property subtype: Single Family Residence, Residential
Materials
- Brick
Condition
- New construction: No
- Year built: 1969
Utilities & green energy
- Sewer: Septic Tank
- Water: Public
- Utilities for property: Water Available
Community & neighborhood
Location
- Region: Decherd
Price history
| Date | Event | Price |
|---|---|---|
| 7/25/2025 | Sold | $325,000-7.1%$115/sqft |
Source: | ||
| 7/11/2025 | Pending sale | $349,900$123/sqft |
Source: | ||
| 7/11/2025 | Listed for sale | $349,900$123/sqft |
Source: | ||
| 7/2/2025 | Contingent | $349,900$123/sqft |
Source: | ||
| 6/25/2025 | Listed for sale | $349,900$123/sqft |
Source: | ||
Public tax history
| Year | Property taxes | Tax assessment |
|---|---|---|
| 2025 | $1,489 +0.7% | $74,625 +0.7% |
| 2024 | $1,479 | $74,125 |
| 2023 | $1,479 +6.9% | $74,125 +0.4% |
Find assessor info on the county website
Neighborhood: 37324
Nearby schools
GreatSchools rating
- 3/10Decherd Elementary SchoolGrades: PK-5Distance: 2.4 mi
- 4/10North Middle SchoolGrades: 6-8Distance: 3.1 mi
- 4/10Franklin Co High SchoolGrades: 9-12Distance: 4.6 mi
Schools provided by the listing agent
- Elementary: Decherd Elementary
- Middle: North Middle School
- High: Franklin Co High School
Source: RealTracs MLS as distributed by MLS GRID. This data may not be complete. We recommend contacting the local school district to confirm school assignments for this home.

Get pre-qualified for a loan
At Zillow Home Loans, we can pre-qualify you in as little as 5 minutes with no impact to your credit score.An equal housing lender. NMLS #10287.
