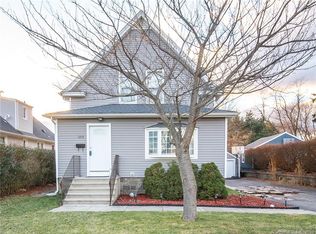MUST SEE! Do not miss this beautiful expanded cape style home set on deep, private, level lot, yet convenient to everything. Modern kitchen with center island, tile backsplash, granite tile counters and lots of cabinets, Huge formal dining room, plus living room with gas fireplace with marble surround and beautiful hardwood floors on both levels. You will love relaxing or entertaining on the covered porch overlooking the expansive yard and masonry patio.Modern gas heat and hot water, architectural shingle roof, and first floor laundry. Don't miss the 2 car garage and extra storage in the attached shed. Need more? Check out the finished basement with another 550sf plus a 3rd full bath. This one is priced to sell so do not delay--set up a showing today! Property was built prior to 1978 and lead based paint potentially exists. This property may qualify for Seller Financing (Vendee)
This property is off market, which means it's not currently listed for sale or rent on Zillow. This may be different from what's available on other websites or public sources.

