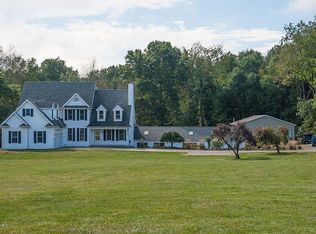Sold
$450,000
1229 Hunter Rdg, Battle Creek, MI 49017
4beds
3,000sqft
Single Family Residence
Built in 2002
5.11 Acres Lot
$465,000 Zestimate®
$150/sqft
$3,231 Estimated rent
Home value
$465,000
$395,000 - $544,000
$3,231/mo
Zestimate® history
Loading...
Owner options
Explore your selling options
What's special
OPEN HOUSE SATURDAY, 2/1/2025 FROM 1-3PM
Beautiful walkout ranch on 5 wooded acres with pole barn in Gull Lake Schools. Built in 2002, this home has many recent upgrades, including an absolutely gorgeous kitchen, hardwood flooring and new roof in 2020. The main level has a 2 way, wood burning fireplace that can be enjoyed from the living room and kitchen. The formal dining room has dramatically tall windows that would also make a fantastic office space. The luxurious primary suite is on the main level, with 3 more bedrooms on the lower level. The lower level has another wood burning fireplace in the finished living area. Outside you'll find a large deck and 24x24 pole barn. Call or text your trusted local agent directly to take a tour.
Zillow last checked: 8 hours ago
Listing updated: May 01, 2025 at 09:59am
Listed by:
Christine L Merryweather 616-840-5223,
Chuck Jaqua, REALTOR
Bought with:
Alex J Stump, 6501447596
Berkshire Hathaway HomeServices MI
Greg S Miller, 6506043053
Source: MichRIC,MLS#: 25003428
Facts & features
Interior
Bedrooms & bathrooms
- Bedrooms: 4
- Bathrooms: 3
- Full bathrooms: 2
- 1/2 bathrooms: 1
- Main level bedrooms: 1
Primary bedroom
- Level: Main
- Area: 260
- Dimensions: 20.00 x 13.00
Bedroom 2
- Level: Lower
- Area: 156
- Dimensions: 12.00 x 13.00
Bedroom 3
- Level: Lower
- Area: 130
- Dimensions: 10.00 x 13.00
Bedroom 4
- Level: Lower
- Area: 143
- Dimensions: 13.00 x 11.00
Primary bathroom
- Level: Main
- Area: 156
- Dimensions: 12.00 x 13.00
Dining area
- Level: Main
- Area: 231
- Dimensions: 11.00 x 21.00
Family room
- Level: Lower
- Area: 408
- Dimensions: 24.00 x 17.00
Kitchen
- Level: Main
- Area: 247
- Dimensions: 19.00 x 13.00
Laundry
- Level: Lower
- Area: 440
- Dimensions: 22.00 x 20.00
Living room
- Level: Main
- Area: 432
- Dimensions: 24.00 x 18.00
Office
- Level: Main
- Area: 143
- Dimensions: 13.00 x 11.00
Other
- Description: Garage
- Level: Main
- Area: 576
- Dimensions: 24.00 x 24.00
Heating
- Forced Air
Cooling
- Central Air
Appliances
- Included: Dishwasher, Disposal, Dryer, Microwave, Range, Refrigerator, Washer, Water Softener Owned
- Laundry: Lower Level, Sink
Features
- Ceiling Fan(s), Center Island, Eat-in Kitchen, Pantry
- Flooring: Carpet, Wood
- Windows: Low-Emissivity Windows, Screens, Insulated Windows, Window Treatments
- Basement: Daylight,Full,Walk-Out Access
- Number of fireplaces: 2
- Fireplace features: Family Room, Kitchen, Living Room, Wood Burning
Interior area
- Total structure area: 1,600
- Total interior livable area: 3,000 sqft
- Finished area below ground: 0
Property
Parking
- Total spaces: 2
- Parking features: Garage Faces Front, Garage Door Opener, Attached
- Garage spaces: 2
Features
- Stories: 1
- Exterior features: Balcony
- Fencing: Invisible
Lot
- Size: 5.11 Acres
- Features: Wooded, Rolling Hills, Shrubs/Hedges
Details
- Additional structures: Pole Barn
- Parcel number: 0402000514
- Zoning description: 401 Residential
Construction
Type & style
- Home type: SingleFamily
- Architectural style: Ranch
- Property subtype: Single Family Residence
Materials
- Vinyl Siding
- Roof: Composition
Condition
- New construction: No
- Year built: 2002
Utilities & green energy
- Sewer: Septic Tank
- Water: Well
- Utilities for property: Cable Connected
Community & neighborhood
Location
- Region: Battle Creek
Other
Other facts
- Listing terms: Cash,FHA,VA Loan,USDA Loan,Conventional
- Road surface type: Paved
Price history
| Date | Event | Price |
|---|---|---|
| 5/1/2025 | Sold | $450,000+2.3%$150/sqft |
Source: | ||
| 2/5/2025 | Pending sale | $440,000$147/sqft |
Source: | ||
| 1/30/2025 | Listed for sale | $440,000$147/sqft |
Source: | ||
Public tax history
| Year | Property taxes | Tax assessment |
|---|---|---|
| 2025 | $5,047 +3.8% | $225,500 +8.1% |
| 2024 | $4,865 | $208,600 +11.6% |
| 2023 | -- | $187,000 +10.5% |
Find assessor info on the county website
Neighborhood: 49017
Nearby schools
GreatSchools rating
- NAKellogg Elementary SchoolGrades: PK-2Distance: 5.5 mi
- 9/10Gull Lake High SchoolGrades: 8-12Distance: 8.3 mi
- 6/10Thomas M. Ryan Intermediate SchoolGrades: 3-5Distance: 8.7 mi

Get pre-qualified for a loan
At Zillow Home Loans, we can pre-qualify you in as little as 5 minutes with no impact to your credit score.An equal housing lender. NMLS #10287.
