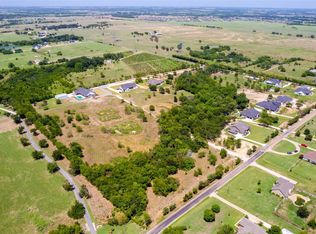Sold
Price Unknown
1229 Hunt Rd, Gunter, TX 75058
5beds
4,662sqft
Farm, Single Family Residence
Built in 2024
1.2 Acres Lot
$1,176,300 Zestimate®
$--/sqft
$4,813 Estimated rent
Home value
$1,176,300
$1.02M - $1.35M
$4,813/mo
Zestimate® history
Loading...
Owner options
Explore your selling options
What's special
This Tony Miller custom home is a true masterpiece, designed with sophistication and built with precision. Offering 4,662.3 sq. ft. of living space, this stunning residence features 5 bedrooms, 3.5 bathrooms, and a 3-car garage, thoughtfully crafted to combine elegance, comfort, and style.
The home includes two laundry rooms—one on each floor—along with a media room, a game room, and a private office, providing versatile spaces for work, play, and everyday living.
The master suite is extraordinary, featuring his-and-her sinks, a free-standing tub in the shower, and an oversized master closet, complemented by ample storage throughout. The property also includes two tankless water heaters for added efficiency and convenience.
The gourmet kitchen is a chef’s dream, equipped with a built-in refrigerator, Taj Mahal quartzite countertops, a built-in bar, and a massive walk-through pantry. Outdoor living shines on the spacious back porch with a built-in outdoor kitchen and a double-sided fireplace, perfect for entertaining or relaxing.
This Tony Miller home is more than a residence—it’s a statement of design, quality, and refined living, offering a rare combination of luxury and versatility.
Zillow last checked: 8 hours ago
Listing updated: October 21, 2025 at 09:02am
Listed by:
Kaylee Wood 0792362 903-422-1558,
eXp Realty LLC 888-519-7431
Bought with:
Non-NTREIS MLS Licensee
NON MLS
Source: NTREIS,MLS#: 21054138
Facts & features
Interior
Bedrooms & bathrooms
- Bedrooms: 5
- Bathrooms: 4
- Full bathrooms: 3
- 1/2 bathrooms: 1
Primary bedroom
- Features: Built-in Features, Double Vanity, En Suite Bathroom
- Level: First
- Dimensions: 15 x 15
Game room
- Features: Built-in Features
- Level: Second
- Dimensions: 33 x 14
Living room
- Features: Fireplace
- Level: First
- Dimensions: 33 x 22
Media room
- Features: Built-in Features
- Level: Second
- Dimensions: 21 x 13
Office
- Features: Built-in Features
- Level: First
- Dimensions: 13 x 10
Heating
- Central
Cooling
- Central Air
Appliances
- Included: Some Gas Appliances, Built-In Refrigerator, Dryer, Dishwasher, Electric Oven, Disposal, Gas Range, Ice Maker, Plumbed For Gas, Tankless Water Heater, Wine Cooler
- Laundry: Electric Dryer Hookup, Laundry in Utility Room
Features
- Built-in Features, Dry Bar, Decorative/Designer Lighting Fixtures, High Speed Internet, Kitchen Island, Open Floorplan, Pantry, Walk-In Closet(s), Wired for Sound
- Flooring: Hardwood, Luxury Vinyl Plank, Tile
- Has basement: No
- Number of fireplaces: 1
- Fireplace features: Free Standing, Gas, Living Room, See Through, Stone
Interior area
- Total interior livable area: 4,662 sqft
Property
Parking
- Total spaces: 3
- Parking features: Garage
- Attached garage spaces: 3
Features
- Levels: Two
- Stories: 2
- Patio & porch: Covered
- Exterior features: Built-in Barbecue, Barbecue, Lighting, Outdoor Grill, Outdoor Kitchen
- Pool features: None
- Fencing: Metal
- Waterfront features: Creek
Lot
- Size: 1.20 Acres
- Residential vegetation: Partially Wooded
Details
- Parcel number: 435545
Construction
Type & style
- Home type: SingleFamily
- Architectural style: Farmhouse,Modern,Detached
- Property subtype: Farm, Single Family Residence
Materials
- Brick, Vinyl Siding, Wood Siding
- Foundation: Slab
- Roof: Composition
Condition
- Year built: 2024
Utilities & green energy
- Sewer: Septic Tank
- Water: Community/Coop
- Utilities for property: Electricity Available, Propane, Septic Available, Water Available
Community & neighborhood
Location
- Region: Gunter
- Subdivision: Hunter's Rdg Add
Other
Other facts
- Listing terms: Cash,Conventional,Other,VA Loan
Price history
| Date | Event | Price |
|---|---|---|
| 10/20/2025 | Sold | -- |
Source: NTREIS #21054138 Report a problem | ||
| 9/26/2025 | Pending sale | $1,360,000$292/sqft |
Source: NTREIS #21054138 Report a problem | ||
| 9/8/2025 | Listed for sale | $1,360,000-2.8%$292/sqft |
Source: NTREIS #21054138 Report a problem | ||
| 8/5/2025 | Listing removed | $1,399,000$300/sqft |
Source: NTREIS #20741474 Report a problem | ||
| 4/29/2025 | Price change | $1,399,000-3.5%$300/sqft |
Source: NTREIS #20741474 Report a problem | ||
Public tax history
| Year | Property taxes | Tax assessment |
|---|---|---|
| 2025 | -- | $1,331,072 +596.9% |
| 2024 | $3,259 +3.3% | $190,988 +3.4% |
| 2023 | $3,155 +3.7% | $184,665 +15% |
Find assessor info on the county website
Neighborhood: 75058
Nearby schools
GreatSchools rating
- 5/10Gunter Elementary SchoolGrades: PK-4Distance: 1.9 mi
- 5/10Gunter Middle SchoolGrades: 5-8Distance: 2.6 mi
- 7/10Gunter High SchoolGrades: 9-12Distance: 2.6 mi
Schools provided by the listing agent
- Elementary: Gunter
- Middle: Gunter
- High: Gunter
- District: Gunter ISD
Source: NTREIS. This data may not be complete. We recommend contacting the local school district to confirm school assignments for this home.
Get a cash offer in 3 minutes
Find out how much your home could sell for in as little as 3 minutes with a no-obligation cash offer.
Estimated market value$1,176,300
Get a cash offer in 3 minutes
Find out how much your home could sell for in as little as 3 minutes with a no-obligation cash offer.
Estimated market value
$1,176,300
