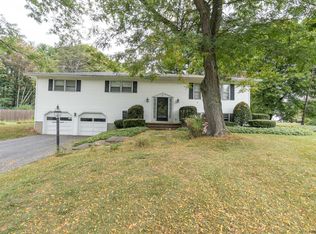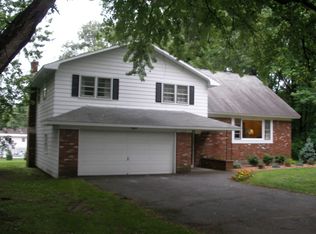Closed
$442,500
1229 Hempstead Road, Schenectady, NY 12309
4beds
2,637sqft
Single Family Residence, Residential
Built in 1961
0.37 Acres Lot
$489,000 Zestimate®
$168/sqft
$3,225 Estimated rent
Home value
$489,000
$465,000 - $513,000
$3,225/mo
Zestimate® history
Loading...
Owner options
Explore your selling options
What's special
Welcome to this elegant 2600+ sq ft raised ranch, brimming with top-tier upgrades in the Niskayuna School District. Every corner exhibits quality offering 4 beds and 2.5 baths, a beautiful kitchen with quartz counters, stainless steel appliances and marble backsplash. Spacious living room with gas FP and custom bookshelves, Espresso wood floors, ample crown molding and recessed lighting, lower level offers a beautiful spacious family room with 2nd fireplace(wb), while the large deck, Inground pool, and sprinklered yard promise endless outdoor enjoyment. Enjoy additional space with a walk-out lower level, laundry room, mud room and the comfort of central air and a 2-car garage. This is an assignment of contract.
Zillow last checked: 8 hours ago
Listing updated: September 19, 2024 at 07:43pm
Listed by:
Christine M Serafini 518-514-8830,
Miranda Real Estate Group Inc
Bought with:
Sarah Hill, 10401364167
Miuccio Real Estate Group
Source: Global MLS,MLS#: 202327887
Facts & features
Interior
Bedrooms & bathrooms
- Bedrooms: 4
- Bathrooms: 3
- Full bathrooms: 2
- 1/2 bathrooms: 1
Primary bedroom
- Level: First
Bedroom
- Level: First
Bedroom
- Level: First
Bedroom
- Level: Basement
Full bathroom
- Level: First
Full bathroom
- Level: First
Half bathroom
- Level: Basement
Dining room
- Level: First
Great room
- Level: Basement
Kitchen
- Level: First
Laundry
- Level: Basement
Living room
- Level: First
Heating
- Forced Air, Natural Gas
Cooling
- Central Air
Appliances
- Included: Dishwasher, Microwave, Oven, Range, Refrigerator
- Laundry: Laundry Room
Features
- Solid Surface Counters, Built-in Features, Ceramic Tile Bath, Chair Rail, Crown Molding, Eat-in Kitchen
- Flooring: Ceramic Tile, Hardwood
- Basement: Finished
- Number of fireplaces: 1
- Fireplace features: Family Room, Gas, Living Room, Wood Burning
Interior area
- Total structure area: 2,637
- Total interior livable area: 2,637 sqft
- Finished area above ground: 2,637
- Finished area below ground: 0
Property
Parking
- Total spaces: 6
- Parking features: Off Street, Paved, Attached, Driveway
- Garage spaces: 2
- Has uncovered spaces: Yes
Features
- Patio & porch: Deck, Porch
- Exterior features: Lighting
- Pool features: In Ground
- Fencing: Fenced
Lot
- Size: 0.37 Acres
- Features: Level, Cleared, Landscaped
Details
- Additional structures: Shed(s)
- Parcel number: 422400 51.918
- Special conditions: Standard
Construction
Type & style
- Home type: SingleFamily
- Architectural style: Raised Ranch
- Property subtype: Single Family Residence, Residential
Materials
- Brick, Vinyl Siding
- Roof: Asphalt
Condition
- New construction: No
- Year built: 1961
Utilities & green energy
- Electric: Circuit Breakers
- Sewer: Public Sewer
- Water: Public
Community & neighborhood
Location
- Region: Niskayuna
Price history
| Date | Event | Price |
|---|---|---|
| 3/11/2024 | Sold | $442,500+0.6%$168/sqft |
Source: | ||
| 2/6/2024 | Contingent | $439,900$167/sqft |
Source: NY State MLS #11222085 Report a problem | ||
| 2/5/2024 | Pending sale | $439,900$167/sqft |
Source: | ||
| 1/29/2024 | Listed for sale | $439,900$167/sqft |
Source: | ||
| 1/16/2024 | Contingent | $439,900$167/sqft |
Source: NY State MLS #11222085 Report a problem | ||
Public tax history
| Year | Property taxes | Tax assessment |
|---|---|---|
| 2024 | -- | $240,000 |
| 2023 | -- | $240,000 |
| 2022 | -- | $240,000 |
Find assessor info on the county website
Neighborhood: 12309
Nearby schools
GreatSchools rating
- 7/10Rosendale SchoolGrades: K-5Distance: 0.4 mi
- 7/10Iroquois Middle SchoolGrades: 6-8Distance: 0.5 mi
- 9/10Niskayuna High SchoolGrades: 9-12Distance: 1.6 mi
Schools provided by the listing agent
- High: Niskayuna
Source: Global MLS. This data may not be complete. We recommend contacting the local school district to confirm school assignments for this home.

