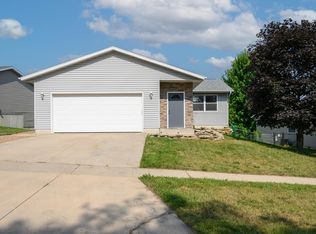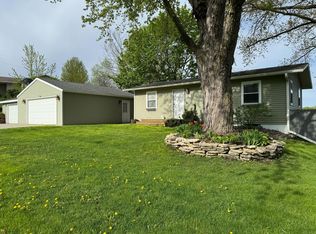Closed
$311,000
1229 Harbor Dr SE, Rochester, MN 55904
3beds
2,072sqft
Single Family Residence
Built in 2003
7,840.8 Square Feet Lot
$321,700 Zestimate®
$150/sqft
$2,186 Estimated rent
Home value
$321,700
$299,000 - $347,000
$2,186/mo
Zestimate® history
Loading...
Owner options
Explore your selling options
What's special
Welcome to this 3 bedroom, 2 bath walkout rambler at the top of the hill! LVP flooring runs through the main level, and the open great room is perfect for entertaining. Bedrooms offer a great closet space, and the lower level family room features a gas fireplace and entertainment area. A tucked-away flex space offers opportunity for workout gear, home office or anything else you want to fill the space. The lower level tiled shower is perfect for unwinding or hosting guest. Fully fenced yard offers privacy which extends to the front yard too for any furry friends. Plus, easy access to the bus line and local trail not to mention golf!
Zillow last checked: 8 hours ago
Listing updated: June 25, 2025 at 11:25am
Listed by:
Chris Fierst 507-513-3468,
Edina Realty, Inc.,
Allison Danckwart 507-261-3824
Bought with:
Alexis Groteboer
Re/Max Results
Source: NorthstarMLS as distributed by MLS GRID,MLS#: 6656436
Facts & features
Interior
Bedrooms & bathrooms
- Bedrooms: 3
- Bathrooms: 2
- Full bathrooms: 1
- 3/4 bathrooms: 1
Bedroom 1
- Level: Main
Bedroom 2
- Level: Main
Bedroom 3
- Level: Lower
Exercise room
- Level: Lower
Family room
- Level: Lower
Informal dining room
- Level: Main
Kitchen
- Level: Main
Living room
- Level: Main
Utility room
- Level: Lower
Heating
- Forced Air, Fireplace(s)
Cooling
- Central Air
Appliances
- Included: Dishwasher, Dryer, Freezer, Microwave, Range, Refrigerator, Water Softener Owned
Features
- Basement: Block,Egress Window(s),Finished,Full,Tile Shower,Walk-Out Access
- Number of fireplaces: 1
- Fireplace features: Family Room, Gas
Interior area
- Total structure area: 2,072
- Total interior livable area: 2,072 sqft
- Finished area above ground: 1,036
- Finished area below ground: 932
Property
Parking
- Total spaces: 2
- Parking features: Attached, Concrete, Garage Door Opener
- Attached garage spaces: 2
- Has uncovered spaces: Yes
- Details: Garage Dimensions (22x24), Garage Door Height (7), Garage Door Width (16)
Accessibility
- Accessibility features: None
Features
- Levels: One
- Stories: 1
- Patio & porch: Patio
- Fencing: Chain Link,Full
Lot
- Size: 7,840 sqft
- Features: Irregular Lot, Many Trees
Details
- Foundation area: 1036
- Parcel number: 630822067236
- Zoning description: Residential-Single Family
Construction
Type & style
- Home type: SingleFamily
- Property subtype: Single Family Residence
Materials
- Vinyl Siding, Block
- Roof: Age Over 8 Years,Asphalt
Condition
- Age of Property: 22
- New construction: No
- Year built: 2003
Utilities & green energy
- Gas: Natural Gas
- Sewer: City Sewer/Connected
- Water: City Water/Connected
Community & neighborhood
Location
- Region: Rochester
- Subdivision: Rose Harbor Estates 4th
HOA & financial
HOA
- Has HOA: No
Price history
| Date | Event | Price |
|---|---|---|
| 6/25/2025 | Sold | $311,000+2%$150/sqft |
Source: | ||
| 3/21/2025 | Pending sale | $304,900$147/sqft |
Source: | ||
| 3/15/2025 | Listed for sale | $304,900+32.6%$147/sqft |
Source: | ||
| 5/2/2019 | Sold | $230,000+2.3%$111/sqft |
Source: | ||
| 3/22/2019 | Pending sale | $224,900$109/sqft |
Source: Property Brokers of Minnesota #5198429 Report a problem | ||
Public tax history
| Year | Property taxes | Tax assessment |
|---|---|---|
| 2025 | $3,975 +15.7% | $288,600 +2.8% |
| 2024 | $3,435 | $280,700 +3.5% |
| 2023 | -- | $271,100 +11.2% |
Find assessor info on the county website
Neighborhood: 55904
Nearby schools
GreatSchools rating
- 7/10Longfellow Choice Elementary SchoolGrades: PK-5Distance: 1 mi
- 9/10Mayo Senior High SchoolGrades: 8-12Distance: 1.6 mi
- 4/10Willow Creek Middle SchoolGrades: 6-8Distance: 1.9 mi
Schools provided by the listing agent
- Elementary: Ben Franklin
- Middle: Willow Creek
- High: Mayo
Source: NorthstarMLS as distributed by MLS GRID. This data may not be complete. We recommend contacting the local school district to confirm school assignments for this home.
Get a cash offer in 3 minutes
Find out how much your home could sell for in as little as 3 minutes with a no-obligation cash offer.
Estimated market value$321,700
Get a cash offer in 3 minutes
Find out how much your home could sell for in as little as 3 minutes with a no-obligation cash offer.
Estimated market value
$321,700

