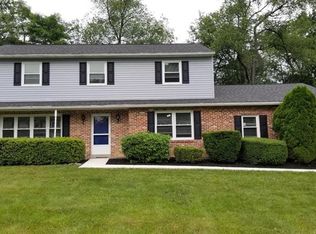Every REX home comes with a 30-day buyback guarantee. Terms and conditions apply. Schedule your appointment with REX for a same day showing. Beautifully-maintained traditional home with 4 bedrooms, 2.5 baths, and 2,664 square feet in West Chester! Enjoy lots of fantastic upgrades throughout this move-in ready home including beautiful millwork, new roof, gutters, and guards (2016), new water heater (2014), fresh neutral paint (2018), and all hardwood floors on the second floor refinished and stained (2016). All new professionally landscaped front yard with new mulch, mature shade tree, new front door, and loads of curb appeal. Off the front entryway is an elegant formal dining room with crown molding, hardwood floors, recessed lighting, and a large picture window with lovely front yard views. The home also offers a formal living room with all new wainscoting and gorgeous window with plantation shutters. The main living area is very spacious with plush carpet flooring, built-in cabinets, new sliders to patio, and a brick wood-burning fireplace. Directly off the family room is a bonus room with new floor, window, and lighting that would make the perfect home office. Light & bright kitchen with crisp white cabinetry, dark granite countertops, tile backsplash, modern stainless steel appliances, and a breakfast nook with spectacular bay window and picturesque views. All of the bedrooms are located upstairs and feature new crown molding & baseboards, refinished hardwood floors, and generous closet space. The master is incredibly spacious with carpet flooring, small reading nook with large windows, new private fiberglass deck, and a spa-like en-suite with lots of natural light, separate shower, and a huge jacuzzi tub. The sprawling backyard features lush plantings and a PA bluestone slate patio, perfect for outdoor entertaining. Separate laundry room. Central A/C and three-zoned heating. Attic and unfinished basement provide lots of extra storage space. Two-car garage with new doors and motors. Wonderful neighborhood with playground inside the development, and only a short drive to Downton West Chester, Main Street at Exton, and award-winning West Chester schools. Don't miss this amazing opportunity! Schedule a showing with REX today.
This property is off market, which means it's not currently listed for sale or rent on Zillow. This may be different from what's available on other websites or public sources.
