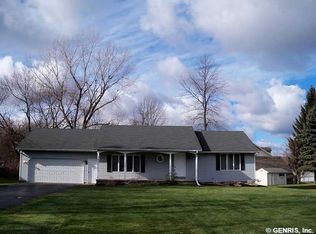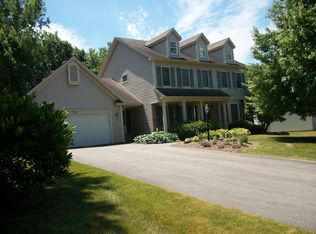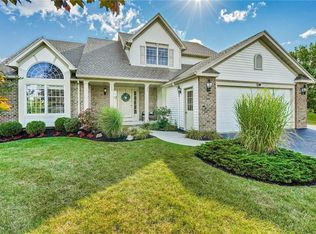Adorable 3 Bedroom 1.5 Bath Split Level in Webster on almost 1/2 acre lot! This home has been meticulously maintained by the same owners for the last 31 years! The home offers a two-car bayed garage that can also be used as a sunroom that leads to a private patio great for entertaining your guest. Impeccable hardwood floors throughout and a cozy gas fireplace in the formal living room. The eat-in kitchen has plenty of cupboard space and has filtered water running to the faucet. Large formal dining area when you entertain. High-Efficiency Furnace and airconditioning in the last 10 years. Delayed negotiations until Sunday 3/15/2020 7 pm
This property is off market, which means it's not currently listed for sale or rent on Zillow. This may be different from what's available on other websites or public sources.


