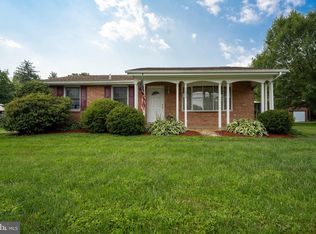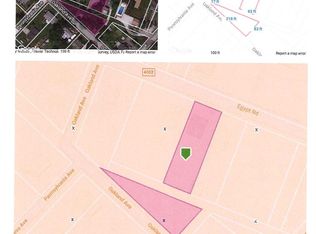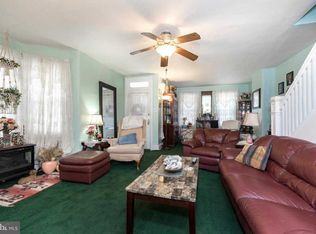Sold for $489,000
$489,000
1229 Egypt Rd, Phoenixville, PA 19460
5beds
2,520sqft
Single Family Residence
Built in 1923
0.28 Acres Lot
$501,100 Zestimate®
$194/sqft
$2,911 Estimated rent
Home value
$501,100
$466,000 - $541,000
$2,911/mo
Zestimate® history
Loading...
Owner options
Explore your selling options
What's special
Welcome home to 1229 Egypt Road in Phoenixville, located in the highly sought-after Spring-Ford Area School District. Step into timeless charm with this beautifully preserved 1923 farmhouse-style gem. From the moment you arrive, the enchanting enclosed wraparound front porch invites you to slow down and savor the character and warmth this home radiates. Inside, you'll be greeted by gleaming original hardwood floors, bold woodwork, and striking stained glass doors. Double pocket open into a spacious and sunlit living room—effortlessly blending vintage elegance with modern-day comfort. The foyer is a showstopper in itself, freshly painted and full of rich architectural detail that sets the tone for the rest of the home. With four generously sized bedrooms and a versatile fifth bedroom or flex space on the third floor, there’s plenty of room for rest, creativity, and growth. The rear enclosed porch with wainscoting adds even more living space and opens to a partially fenced yard—perfect for play or peaceful gardening moments. What truly sets this property apart is the impressive detached barn-style garage/carriage house. Whether you're a hobbyist, car enthusiast, or remote professional, this space delivers—featuring a spacious lower level for projects and storage, and an upper level ideal for a home office, creative studio, or private entertaining area with vaulted ceilings on the second floor and exposed brick throughout. Beautifully maintained and thoughtfully updated, this home boasts a new roof in 2021, new oil tank in 2022, new mini splits in 2021, new hot water heater in 2020, new upstairs bathroom in 2018, and brand new (2025) kitchen countertops. Fresh paint throughout gives the home a bright, welcoming feel while preserving its historic soul. Tucked just 1/4 mile from Route 422 with access from both the front and rear of the property and abundant parking, this home offers rare charm, flexibility, and convenience all in one. Be sure to schedule your tour today!
Zillow last checked: 8 hours ago
Listing updated: June 13, 2025 at 08:54am
Listed by:
Joymarie DeFruscio 484-614-2204,
Keller Williams Realty Group,
Co-Listing Team: Jmc Sales Team, Co-Listing Agent: Cory Rupe 267-269-8295,
Keller Williams Realty Group
Bought with:
Joseph Dempsey, RS366260
Keller Williams Real Estate-Blue Bell
Source: Bright MLS,MLS#: PAMC2137162
Facts & features
Interior
Bedrooms & bathrooms
- Bedrooms: 5
- Bathrooms: 2
- Full bathrooms: 1
- 1/2 bathrooms: 1
- Main level bathrooms: 1
Primary bedroom
- Level: Upper
- Area: 0 Square Feet
- Dimensions: 0 X 0
Bedroom 2
- Level: Upper
- Area: 0 Square Feet
- Dimensions: 0 X 0
Bedroom 3
- Level: Upper
- Area: 0 Square Feet
- Dimensions: 0 X 0
Bedroom 4
- Level: Upper
Bedroom 5
- Level: Upper
Other
- Level: Upper
Basement
- Level: Lower
Dining room
- Level: Main
- Area: 0 Square Feet
- Dimensions: 0 X 0
Foyer
- Level: Main
Other
- Level: Upper
Half bath
- Level: Main
Kitchen
- Features: Kitchen - Electric Cooking
- Level: Main
- Area: 0 Square Feet
- Dimensions: 0 X 0
Living room
- Level: Main
- Area: 0 Square Feet
- Dimensions: 0 X 0
Other
- Level: Main
Other
- Level: Main
Heating
- Radiator, Electric
Cooling
- Ductless, Electric, Solar Photovoltaic
Appliances
- Included: Disposal, Microwave, Oven/Range - Electric, Refrigerator, Electric Water Heater
- Laundry: In Basement
Features
- Bathroom - Tub Shower, Breakfast Area, Dining Area, Eat-in Kitchen, Wainscotting
- Flooring: Tile/Brick, Wood, Other
- Windows: Stain/Lead Glass
- Basement: Full,Interior Entry,Exterior Entry,Shelving,Unfinished,Workshop,Other
- Has fireplace: No
Interior area
- Total structure area: 2,520
- Total interior livable area: 2,520 sqft
- Finished area above ground: 2,520
- Finished area below ground: 0
Property
Parking
- Total spaces: 11
- Parking features: Storage, Covered, Oversized, Other, Driveway, Gravel, Detached
- Garage spaces: 1
- Uncovered spaces: 10
Accessibility
- Accessibility features: None
Features
- Levels: Two
- Stories: 2
- Patio & porch: Patio, Porch
- Pool features: None
- Fencing: Partial,Privacy,Wood
Lot
- Size: 0.28 Acres
- Dimensions: 60.00 x 0.00
- Features: Level, Front Yard, Rear Yard
Details
- Additional structures: Above Grade, Below Grade, Outbuilding
- Parcel number: 610001513001
- Zoning: RESIDENTIAL
- Special conditions: Standard
Construction
Type & style
- Home type: SingleFamily
- Architectural style: Colonial,Craftsman,Traditional
- Property subtype: Single Family Residence
Materials
- Wood Siding, Brick
- Foundation: Permanent
- Roof: Pitched
Condition
- New construction: No
- Year built: 1923
Utilities & green energy
- Electric: 200+ Amp Service
- Sewer: Public Sewer
- Water: Public
Community & neighborhood
Location
- Region: Phoenixville
- Subdivision: None Available
- Municipality: UPPER PROVIDENCE TWP
Other
Other facts
- Listing agreement: Exclusive Right To Sell
- Listing terms: Cash,Conventional
- Ownership: Fee Simple
Price history
| Date | Event | Price |
|---|---|---|
| 6/13/2025 | Sold | $489,000$194/sqft |
Source: | ||
| 5/30/2025 | Pending sale | $489,000$194/sqft |
Source: | ||
| 5/5/2025 | Contingent | $489,000$194/sqft |
Source: | ||
| 4/25/2025 | Listed for sale | $489,000+63.1%$194/sqft |
Source: | ||
| 7/28/2018 | Listing removed | $299,900$119/sqft |
Source: CENTURY 21 Cornerstone #7104041 Report a problem | ||
Public tax history
| Year | Property taxes | Tax assessment |
|---|---|---|
| 2025 | $5,349 +5.8% | $133,090 |
| 2024 | $5,058 | $133,090 |
| 2023 | $5,058 +6.9% | $133,090 |
Find assessor info on the county website
Neighborhood: 19460
Nearby schools
GreatSchools rating
- 6/10Oaks El SchoolGrades: K-4Distance: 0.8 mi
- 7/10Spring-Ford Ms 7th Grade CenterGrades: 7Distance: 4.8 mi
- 9/10Spring-Ford Shs 10-12 Gr CenterGrades: 9-12Distance: 5.4 mi
Schools provided by the listing agent
- District: Spring-ford Area
Source: Bright MLS. This data may not be complete. We recommend contacting the local school district to confirm school assignments for this home.
Get a cash offer in 3 minutes
Find out how much your home could sell for in as little as 3 minutes with a no-obligation cash offer.
Estimated market value$501,100
Get a cash offer in 3 minutes
Find out how much your home could sell for in as little as 3 minutes with a no-obligation cash offer.
Estimated market value
$501,100


