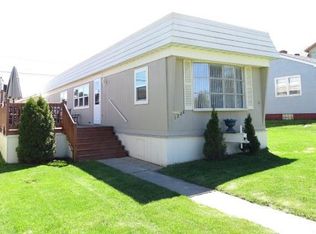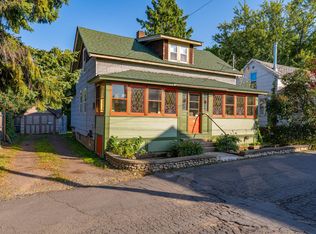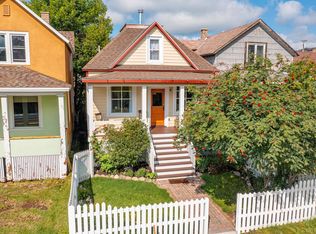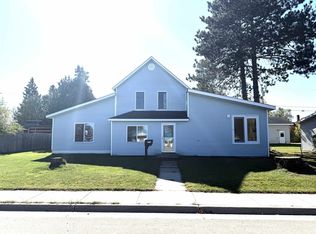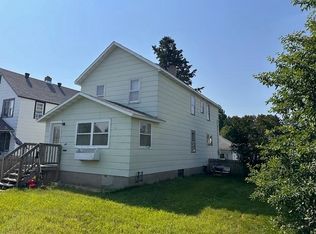The Blue Moose is an updated 2 Bedroom, 1 Bath home. Charming, well maintained, and located on Sheridan Street; Ely's main street. A Turnkey, licensed short term Airbnb rental, with growing and successful rental history. The home has generous front & back entries, wood accents, tin ceilings, laminate and wood flooring.New(er) items include: shingles on house and garage, painted garage, all appliances, furnishings, egress window on upper level, and mini split air conditioner. Outside features a 2 stall detached garage and picnic area with privacy panels. Furnishings and appliances included with sale. Rental history available. Compliant sewer. This is an excellent location to all of Ely's offerings. Blue Moose Ely, Minnesota will access the current website.
For sale
$179,000
1229 E Sheridan St, Ely, MN 55731
2beds
1,012sqft
Est.:
Single Family Residence
Built in 1935
5,662.8 Square Feet Lot
$-- Zestimate®
$177/sqft
$-- HOA
What's special
Tin ceilingsLaminate and wood flooringWood accents
- 564 days |
- 228 |
- 10 |
Zillow last checked: 8 hours ago
Listing updated: October 23, 2025 at 12:14pm
Listed by:
Patricia Bulinski 218-349-5595,
Bear Island Realty LLC
Source: Lake Superior Area Realtors,MLS#: 6113923
Tour with a local agent
Facts & features
Interior
Bedrooms & bathrooms
- Bedrooms: 2
- Bathrooms: 1
- 3/4 bathrooms: 1
- 1/4 bathrooms: 1
- Main level bedrooms: 1
Rooms
- Room types: Enclosed Porch, Entry
Bedroom
- Description: Laminate floor, track lights, wood accents, tin ceiling
- Level: Main
- Area: 162 Square Feet
- Dimensions: 9 x 18
Bathroom
- Description: Laminate floor, and shower
- Level: Main
- Area: 42 Square Feet
- Dimensions: 6 x 7
Other
- Description: Bunkhouse: cedar lined closet, game closet, wood floors, currently has 3 twin beds.
- Level: Upper
- Area: 325 Square Feet
- Dimensions: 13 x 25
Entry hall
- Description: Front Entry, laminate floor, wood walls and window blinds
- Level: Main
- Area: 95 Square Feet
- Dimensions: 5 x 19
Entry hall
- Description: Back Entry with storage space
- Level: Main
- Area: 78 Square Feet
- Dimensions: 6 x 13
Kitchen
- Description: Laminate floor, and eat in kitchen
- Level: Main
- Area: 132 Square Feet
- Dimensions: 12 x 11
Living room
- Description: Laminate Floor, Tin ceiling, split air conditioner, and wood trim
- Level: Main
- Area: 168 Square Feet
- Dimensions: 12 x 14
Other
- Description: Washer, Dryer, laundry sink, mechanicals, and shower
- Level: Basement
- Area: 609 Square Feet
- Dimensions: 21 x 29
Heating
- Forced Air, Oil
Cooling
- Ductless
Appliances
- Included: Dryer, Microwave, Range, Refrigerator, Washer
- Laundry: Dryer Hook-Ups, Washer Hookup
Features
- Ceiling Fan(s), Eat In Kitchen, Natural Woodwork
- Flooring: Hardwood Floors
- Basement: Full,Unfinished,Washer Hook-Ups,Dryer Hook-Ups
- Has fireplace: No
Interior area
- Total interior livable area: 1,012 sqft
- Finished area above ground: 1,012
- Finished area below ground: 0
Property
Parking
- Total spaces: 2
- Parking features: Detached, Electrical Service, Slab
- Garage spaces: 2
Lot
- Size: 5,662.8 Square Feet
- Dimensions: 50 x 110
- Features: Level
Details
- Foundation area: 638
- Parcel number: 030035200350
Construction
Type & style
- Home type: SingleFamily
- Architectural style: Traditional
- Property subtype: Single Family Residence
Materials
- Fiber Board, Frame/Wood
- Foundation: Concrete Perimeter
- Roof: Asphalt Shingle
Condition
- Previously Owned
- Year built: 1935
Utilities & green energy
- Electric: City Of Ely
- Sewer: Public Sewer
- Water: Public
- Utilities for property: Cable, Fiber Optic, Satellite
Community & HOA
HOA
- Has HOA: No
Location
- Region: Ely
Financial & listing details
- Price per square foot: $177/sqft
- Annual tax amount: $2,607
- Date on market: 5/29/2024
- Cumulative days on market: 564 days
- Listing terms: Cash,Conventional
- Road surface type: Paved
Estimated market value
Not available
Estimated sales range
Not available
Not available
Price history
Price history
| Date | Event | Price |
|---|---|---|
| 7/9/2025 | Price change | $179,000-10.1%$177/sqft |
Source: | ||
| 9/29/2024 | Price change | $199,000-9.1%$197/sqft |
Source: | ||
| 5/29/2024 | Listed for sale | $219,000+265.6%$216/sqft |
Source: | ||
| 3/6/2019 | Listing removed | $59,900$59/sqft |
Source: Bear Island Land Co., Inc #6079745 Report a problem | ||
| 11/16/2018 | Listed for sale | $59,900-13.1%$59/sqft |
Source: Bear Island Land Co., Inc #6079745 Report a problem | ||
Public tax history
Public tax history
Tax history is unavailable.BuyAbility℠ payment
Est. payment
$1,118/mo
Principal & interest
$904
Property taxes
$151
Home insurance
$63
Climate risks
Neighborhood: 55731
Nearby schools
GreatSchools rating
- 5/10Washington Elementary SchoolGrades: PK-5Distance: 0.6 mi
- 6/10Memorial Middle SchoolGrades: 6-8Distance: 0.6 mi
- 9/10Memorial SecondaryGrades: 9-12Distance: 0.6 mi
- Loading
- Loading
