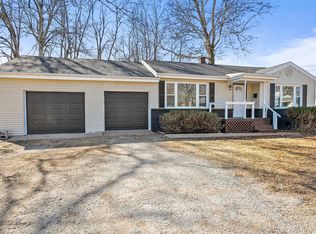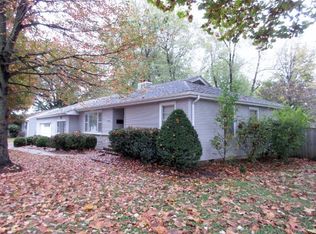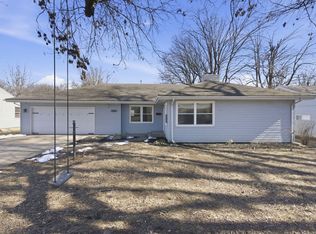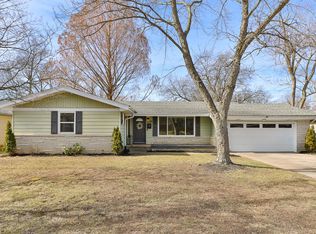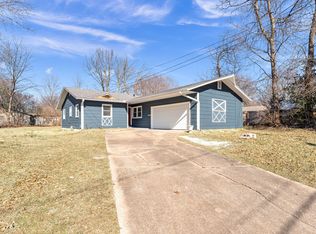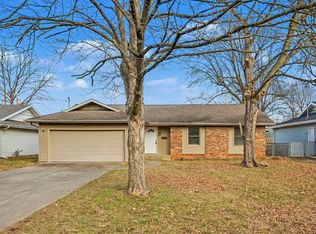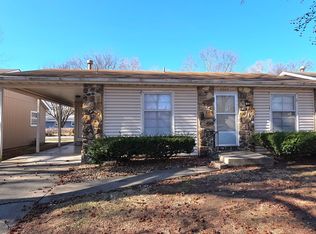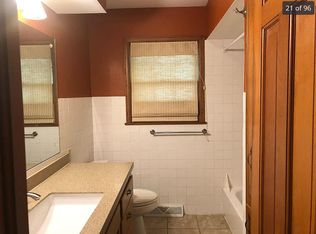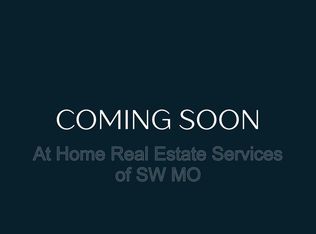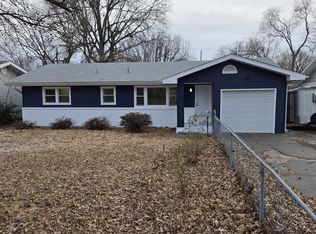Welcome to 1229 E Berkeley in the heart of Springfield! Perfectly located within walking distance to Mercy Hospital Springfield and Battlefield Mall, this beautifully updated 4-bedroom, 2-bath home offers comfort, convenience, and move-in ready appeal. Low-maintenance vinyl siding and a charming front porch create a warm welcome. Inside, you'll find a bright and inviting living room featuring windows on two sides for abundant natural light and a stylish built-in shelf for added character and functionality. The updated kitchen shines with painted cabinetry, stainless steel appliances, tile backsplash, and a pantry cabinet providing exceptional storage. Just off the kitchen, the formal dining room offers the perfect space for gatherings and everyday meals alike. Two well-appointed hall bathrooms serve the home, including one with a dual-sink vanity for added convenience. All four bedrooms provide flexibility for family, guests, or a home office setup. Step outside to enjoy the backyard complete with a concrete patio--ideal for entertaining--and a storage shed for extra space. A 1-car attached garage adds practicality and additional storage options. With thoughtful updates, functional space, and an unbeatable location close to shopping, dining, and medical facilities, this home is one you won't want to miss!
Active
$260,000
1229 E Berkeley Street, Springfield, MO 65804
4beds
1,733sqft
Est.:
Single Family Residence
Built in 1959
0.34 Acres Lot
$251,900 Zestimate®
$150/sqft
$-- HOA
What's special
Charming front porchStylish built-in shelfUpdated kitchenStainless steel appliancesFormal dining roomTile backsplashDual-sink vanity
- 9 hours |
- 277 |
- 8 |
Zillow last checked: 8 hours ago
Listing updated: 17 hours ago
Listed by:
Adam Graddy 417-501-5091,
Keller Williams
Source: SOMOMLS,MLS#: 60315339
Tour with a local agent
Facts & features
Interior
Bedrooms & bathrooms
- Bedrooms: 4
- Bathrooms: 2
- Full bathrooms: 2
Rooms
- Room types: Master Bedroom
Heating
- Forced Air, Central, Heat Pump, Natural Gas
Cooling
- Central Air, Ceiling Fan(s), Heat Pump
Appliances
- Included: Dishwasher, Free-Standing Electric Oven, Microwave, Electric Water Heater, Disposal
- Laundry: Main Level, W/D Hookup
Features
- Laminate Counters
- Flooring: Tile, Vinyl
- Windows: Blinds, Storm Window(s)
- Has basement: No
- Attic: Access Only:No Stairs
- Has fireplace: No
Interior area
- Total structure area: 1,733
- Total interior livable area: 1,733 sqft
- Finished area above ground: 1,733
- Finished area below ground: 0
Property
Parking
- Total spaces: 1
- Parking features: Driveway, Garage Faces Front
- Attached garage spaces: 1
- Has uncovered spaces: Yes
Features
- Levels: One
- Stories: 1
- Patio & porch: Patio, Front Porch
- Exterior features: Rain Gutters
Lot
- Size: 0.34 Acres
Details
- Additional structures: Shed(s)
- Parcel number: 1231304011
Construction
Type & style
- Home type: SingleFamily
- Architectural style: Traditional
- Property subtype: Single Family Residence
Materials
- Vinyl Siding
- Foundation: Block, Crawl Space, Poured Concrete
- Roof: Composition
Condition
- Year built: 1959
Utilities & green energy
- Sewer: Public Sewer
- Water: Public
Community & HOA
Community
- Subdivision: South National
Location
- Region: Springfield
Financial & listing details
- Price per square foot: $150/sqft
- Tax assessed value: $135,900
- Annual tax amount: $1,286
- Date on market: 2/13/2026
- Listing terms: Cash,VA Loan,FHA,Conventional
Estimated market value
$251,900
$239,000 - $264,000
$1,707/mo
Price history
Price history
| Date | Event | Price |
|---|---|---|
| 2/13/2026 | Listed for sale | $260,000+57.6%$150/sqft |
Source: | ||
| 1/23/2026 | Listing removed | $1,699$1/sqft |
Source: Zillow Rentals Report a problem | ||
| 9/8/2025 | Listed for rent | $1,699+6.3%$1/sqft |
Source: Zillow Rentals Report a problem | ||
| 8/9/2023 | Listing removed | -- |
Source: Zillow Rentals Report a problem | ||
| 7/12/2023 | Listed for rent | $1,599$1/sqft |
Source: Zillow Rentals Report a problem | ||
Public tax history
Public tax history
| Year | Property taxes | Tax assessment |
|---|---|---|
| 2025 | $1,286 +9.9% | $25,820 +18.4% |
| 2024 | $1,170 +0.6% | $21,810 |
| 2023 | $1,163 +4.6% | $21,810 +7.1% |
Find assessor info on the county website
BuyAbility℠ payment
Est. payment
$1,499/mo
Principal & interest
$1258
Property taxes
$150
Home insurance
$91
Climate risks
Neighborhood: Meador Park
Nearby schools
GreatSchools rating
- 4/10Delaware Elementary SchoolGrades: PK-5Distance: 1 mi
- 5/10Jarrett Middle SchoolGrades: 6-8Distance: 2 mi
- 4/10Parkview High SchoolGrades: 9-12Distance: 1.7 mi
Schools provided by the listing agent
- Elementary: SGF-Delaware
- Middle: SGF-Jarrett
- High: SGF-Parkview
Source: SOMOMLS. This data may not be complete. We recommend contacting the local school district to confirm school assignments for this home.
Open to renting?
Browse rentals near this home.- Loading
- Loading
