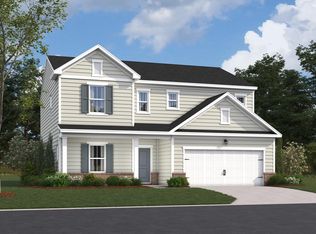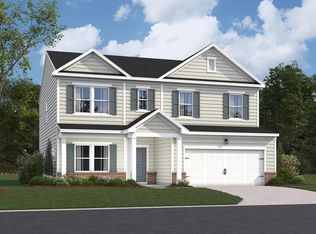Sold for $419,900
$419,900
1229 Dimaggio Dr #8, Raleigh, NC 27616
3beds
2,464sqft
Single Family Residence, Residential
Built in 2025
7,405.2 Square Feet Lot
$415,600 Zestimate®
$170/sqft
$2,549 Estimated rent
Home value
$415,600
$395,000 - $436,000
$2,549/mo
Zestimate® history
Loading...
Owner options
Explore your selling options
What's special
Welcome to the Bennett, a beautiful single-family located in northeast Raleigh built by Beazer Homes. This stunning new construction home features 3 bedrooms 2.5 baths, a first floor study and a huge 2nd floor loft, offering ample space for comfortable living. The 2,464 sq ft layout includes a spacious living room, a modern kitchen with quartz counters, tile backsplash and built-in wall oven and microwave, and a cozy dining area. The primary suite boasts a walk-in tile shower and 2 separate vanities, while the additional bedrooms provide plenty of room for family or guests. Step outside to enjoy the .17 acre lot, perfect for entertaining or relaxing. Additional highlights include a 2-car garage. Located in the desirable Watkins Grove neighborhood, this home is close to the new Publix coming to Buffalo Rd and has easy access to 540, making it an ideal choice for those seeking convenience and comfort. Beazer Homes is proud to be America's #1 Energy-Efficient homebuilder. In 2024, our homes achieved an average net HERS® score of 37 (including solar) and a gross HERS® score of 42—the lowest publicly reported scores among the top 30 U.S. homebuilders identified by Builder Magazine's Top 100 list (ranked by 2024 closings). Take advantage of our special buyer incentives which may include closing costs, FLEX dollars, and more. Contact us today to learn more about how you can benefit from these exclusive offers.
Zillow last checked: 8 hours ago
Listing updated: October 28, 2025 at 12:46am
Listed by:
Matt Goss 919-306-9731,
Beazer Homes
Bought with:
Tuan Nguyen, 296911
Golden Realty
Source: Doorify MLS,MLS#: 10075872
Facts & features
Interior
Bedrooms & bathrooms
- Bedrooms: 3
- Bathrooms: 3
- Full bathrooms: 3
Heating
- ENERGY STAR Qualified Equipment, ENERGY STAR/ACCA RSI Qualified Installation, Forced Air
Cooling
- Central Air
Features
- Flooring: Carpet, Laminate, Tile, Wood
- Has fireplace: Yes
- Fireplace features: None
Interior area
- Total structure area: 2,464
- Total interior livable area: 2,464 sqft
- Finished area above ground: 2,464
- Finished area below ground: 0
Property
Parking
- Total spaces: 5
- Parking features: Garage - Attached, Open
- Attached garage spaces: 2
- Uncovered spaces: 3
Features
- Levels: Two
- Stories: 2
- Has view: Yes
Lot
- Size: 7,405 sqft
Details
- Parcel number: 8
- Special conditions: Standard
Construction
Type & style
- Home type: SingleFamily
- Architectural style: Arts & Crafts
- Property subtype: Single Family Residence, Residential
Materials
- Vinyl Siding
- Foundation: Slab
- Roof: Shingle
Condition
- New construction: Yes
- Year built: 2025
- Major remodel year: 2025
Details
- Builder name: Beazer Homes
Utilities & green energy
- Sewer: Public Sewer
- Water: Public
Green energy
- Energy efficient items: Appliances, Construction, Doors, HVAC, Insulation, Lighting, Thermostat, Water Heater, Windows
- Indoor air quality: Integrated Pest Management, Moisture Control, Ventilation
- Water conservation: Efficient Hot Water Distribution, Low-Flow Fixtures
Community & neighborhood
Location
- Region: Raleigh
- Subdivision: Watkins Grove
HOA & financial
HOA
- Has HOA: Yes
- HOA fee: $60 monthly
- Services included: Maintenance Grounds
Other financial information
- Additional fee information: Second HOA Fee $2000 One Time
Price history
| Date | Event | Price |
|---|---|---|
| 9/22/2025 | Sold | $419,900$170/sqft |
Source: | ||
| 8/10/2025 | Pending sale | $419,900$170/sqft |
Source: | ||
| 8/4/2025 | Price change | $419,900-6.7%$170/sqft |
Source: | ||
| 6/23/2025 | Price change | $449,900-3.6%$183/sqft |
Source: | ||
| 6/4/2025 | Price change | $466,900-1.1%$189/sqft |
Source: | ||
Public tax history
Tax history is unavailable.
Neighborhood: 27616
Nearby schools
GreatSchools rating
- 4/10Harris Creek ElementaryGrades: PK-5Distance: 0.8 mi
- 9/10Rolesville Middle SchoolGrades: 6-8Distance: 4 mi
- 6/10Rolesville High SchoolGrades: 9-12Distance: 4.9 mi
Schools provided by the listing agent
- Elementary: Wake - Harris Creek
- Middle: Wake - Rolesville
- High: Wake - Rolesville
Source: Doorify MLS. This data may not be complete. We recommend contacting the local school district to confirm school assignments for this home.
Get a cash offer in 3 minutes
Find out how much your home could sell for in as little as 3 minutes with a no-obligation cash offer.
Estimated market value$415,600
Get a cash offer in 3 minutes
Find out how much your home could sell for in as little as 3 minutes with a no-obligation cash offer.
Estimated market value
$415,600

