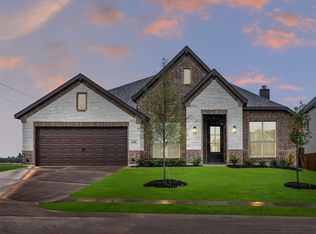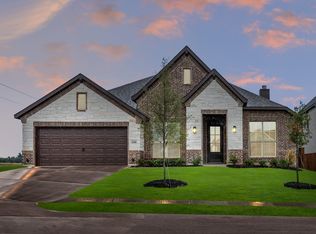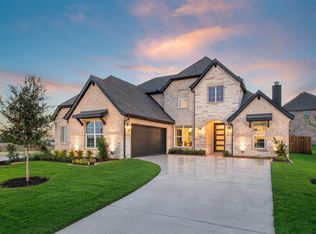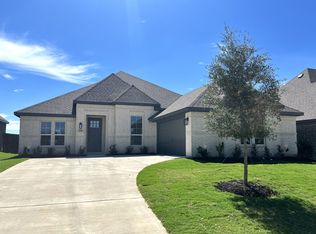Sold on 08/25/25
Price Unknown
1229 Deacon Dr, Midlothian, TX 76065
5beds
3,696sqft
Single Family Residence
Built in 2025
0.32 Acres Lot
$562,000 Zestimate®
$--/sqft
$4,098 Estimated rent
Home value
$562,000
$534,000 - $590,000
$4,098/mo
Zestimate® history
Loading...
Owner options
Explore your selling options
What's special
BRAND NEW & NEVER LIVED IN BEFORE! Under construction, this inventory home is scheduled to finish September 2025! The stunning Spring Cress II by Bloomfield blends open-concept living with thoughtful details, soaring vaulted ceilings, and a beautifully crafted brick and stone facade with a swing-entry design, bricked front porch, and cedar garage doors—all set on a desirable oversized interior lot. This spacious 5-bedroom, 4-bath home begins with a grand 8' Front Door and elegant front elevation uplights that add striking curb appeal, while double flood lights provide practical exterior lighting. Inside, rich Wood flooring enhances all presentation areas, leading to an 18’ ceiling in the Family Room that elevates the space, where a dramatic Stone-to-Ceiling Fireplace with a cedar mantel serves as the focal point. The Deluxe Kitchen is both beautiful and functional, offering stunning Quartz counters, a 5-burner cooktop, double ovens, a pull-out trash bin, under-cabinet lighting, and a sleek Glass Pantry Door, all complemented by built-in stainless steel appliances, pot and pan drawers, and a custom wood vent hood. A private Study with Glass French Doors sits just off the foyer, creating a refined workspace. The thoughtful layout includes two bedrooms downstairs, including a luxurious Primary Suite with a drop-in deck mount tub and spa-like finishes, while the secondary bedroom downstairs offers its own private bath. Upstairs, horizontal open railings frame the staircase and lofted areas, leading to a spacious Game Room, a Media Room, and three additional bedrooms with walk-in closets. A convenient mud room, charming window seats, and a generously extended patio offer practical comfort inside and out, and full gutters complete the polished exterior. Located in the Villages of Walnut Grove, this home brings together elegant design and everyday functionality in one exceptional package.
Zillow last checked: 8 hours ago
Listing updated: August 27, 2025 at 09:18am
Listed by:
Marsha Ashlock 0470768 817-288-5510,
Visions Realty & Investments 817-288-5510
Bought with:
Non-Mls Member
NON MLS
Source: NTREIS,MLS#: 20960558
Facts & features
Interior
Bedrooms & bathrooms
- Bedrooms: 5
- Bathrooms: 4
- Full bathrooms: 4
Primary bedroom
- Features: Dual Sinks, En Suite Bathroom, Garden Tub/Roman Tub, Separate Shower, Walk-In Closet(s)
- Level: First
- Dimensions: 17 x 14
Bedroom
- Level: First
- Dimensions: 11 x 12
Bedroom
- Features: Walk-In Closet(s)
- Level: Second
- Dimensions: 13 x 12
Bedroom
- Features: Walk-In Closet(s)
- Level: Second
- Dimensions: 13 x 13
Bedroom
- Features: Walk-In Closet(s)
- Level: Second
- Dimensions: 16 x 12
Breakfast room nook
- Level: First
- Dimensions: 13 x 11
Dining room
- Level: First
- Dimensions: 11 x 17
Game room
- Level: Second
- Dimensions: 15 x 20
Kitchen
- Features: Breakfast Bar, Built-in Features, Eat-in Kitchen, Kitchen Island, Pantry, Solid Surface Counters, Walk-In Pantry
- Level: First
- Dimensions: 11 x 13
Living room
- Features: Fireplace
- Level: First
- Dimensions: 17 x 17
Media room
- Level: Second
- Dimensions: 13 x 11
Office
- Level: First
- Dimensions: 12 x 13
Heating
- Central, Electric, Fireplace(s), Zoned
Cooling
- Central Air, Ceiling Fan(s), Electric, Zoned
Appliances
- Included: Double Oven, Dishwasher, Electric Cooktop, Electric Oven, Electric Water Heater, Disposal, Microwave, Vented Exhaust Fan
- Laundry: Washer Hookup, Electric Dryer Hookup, Laundry in Utility Room
Features
- Built-in Features, Decorative/Designer Lighting Fixtures, Double Vanity, Eat-in Kitchen, High Speed Internet, Kitchen Island, Open Floorplan, Pantry, Cable TV, Vaulted Ceiling(s), Walk-In Closet(s)
- Flooring: Carpet, Tile, Wood
- Windows: Window Coverings
- Has basement: No
- Number of fireplaces: 1
- Fireplace features: Family Room, Stone, Wood Burning
Interior area
- Total interior livable area: 3,696 sqft
Property
Parking
- Total spaces: 2
- Parking features: Covered, Direct Access, Driveway, Enclosed, Garage, Garage Door Opener, Garage Faces Side
- Attached garage spaces: 2
- Has uncovered spaces: Yes
Features
- Levels: Two
- Stories: 2
- Patio & porch: Front Porch, Patio, Covered
- Exterior features: Lighting, Private Yard, Rain Gutters
- Pool features: None
- Fencing: Back Yard,Fenced,Wood
Lot
- Size: 0.32 Acres
- Features: Back Yard, Interior Lot, Irregular Lot, Lawn, Landscaped, Subdivision, Sprinkler System, Few Trees
- Residential vegetation: Grassed
Details
- Parcel number: 297732
Construction
Type & style
- Home type: SingleFamily
- Architectural style: Traditional,Detached
- Property subtype: Single Family Residence
Materials
- Brick, Rock, Stone
- Foundation: Slab
- Roof: Composition
Condition
- New construction: Yes
- Year built: 2025
Utilities & green energy
- Sewer: Public Sewer
- Water: Public
- Utilities for property: Sewer Available, Water Available, Cable Available
Community & neighborhood
Security
- Security features: Carbon Monoxide Detector(s), Smoke Detector(s)
Community
- Community features: Trails/Paths, Curbs
Location
- Region: Midlothian
- Subdivision: Villages of Walnut Grove
HOA & financial
HOA
- Has HOA: Yes
- HOA fee: $600 annually
- Services included: Association Management, Maintenance Structure
- Association name: Goodwin and Company
- Association phone: 214-445-2742
Other
Other facts
- Listing terms: Cash,Conventional,FHA,VA Loan
Price history
| Date | Event | Price |
|---|---|---|
| 8/25/2025 | Sold | -- |
Source: NTREIS #20960558 | ||
| 6/18/2025 | Pending sale | $579,000$157/sqft |
Source: NTREIS #20960558 | ||
| 6/6/2025 | Listed for sale | $579,000$157/sqft |
Source: NTREIS #20960558 | ||
Public tax history
| Year | Property taxes | Tax assessment |
|---|---|---|
| 2025 | -- | $88,000 |
| 2024 | $1,761 +35.4% | $88,000 +37.5% |
| 2023 | $1,300 | $64,000 |
Find assessor info on the county website
Neighborhood: 76065
Nearby schools
GreatSchools rating
- 8/10T E Baxter Elementary SchoolGrades: PK-5Distance: 1.9 mi
- 8/10Walnut Grove Middle SchoolGrades: 6-8Distance: 1.6 mi
- 8/10Midlothian Heritage High SchoolGrades: 9-12Distance: 1 mi
Schools provided by the listing agent
- Elementary: Baxter
- Middle: Walnut Grove
- High: Heritage
- District: Midlothian ISD
Source: NTREIS. This data may not be complete. We recommend contacting the local school district to confirm school assignments for this home.
Get a cash offer in 3 minutes
Find out how much your home could sell for in as little as 3 minutes with a no-obligation cash offer.
Estimated market value
$562,000
Get a cash offer in 3 minutes
Find out how much your home could sell for in as little as 3 minutes with a no-obligation cash offer.
Estimated market value
$562,000



