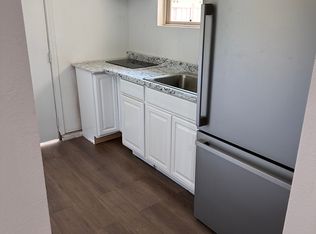Sold for $600,000 on 08/11/25
$600,000
1229 De Leon Ave, Calexico, CA 92231
4beds
3,436sqft
Single Family Residence
Built in 1994
8,276 Square Feet Lot
$655,700 Zestimate®
$175/sqft
$2,739 Estimated rent
Home value
$655,700
$623,000 - $688,000
$2,739/mo
Zestimate® history
Loading...
Owner options
Explore your selling options
What's special
Situated in the highly sought-after Victoria Villas community in Calexico, this luxurious executive home at 1229 De Leon Avenue offers an unparalleled lifestyle of indulgence and relaxation. Offering 4 generously sized bedrooms and 3 beautifully appointed bathrooms, this residence combines style and functionality at every turn. From the exquisite wood and tile flooring to the modern stainless-steel appliances and two inviting fireplaces, every detail is designed to impress. Soaring high ceilings and elegant wood shutters elevate the ambiance, while the formal living and dining rooms, complete with a built-in beverage cabinet, provide the perfect spaces for both entertaining and everyday living. One of its crown jewels is the stunning outdoor oasis that'll leave you breathless. Imagine yourself unwinding on the expansive patio, where the shimmering resort-style pool beckons beneath the golden California sun. Its crystal-clear waters, enhanced by elegant design and inviting depth, provide the perfect escape from the everyday bustle. Whether you're enjoying a refreshing dip or basking poolside with a chilled drink in hand, this space transforms ordinary days into extraordinary moments. As if that weren't enough, the serene spa adds a touch of ultimate luxury, allowing you to unwind in its soothing warmth under a starlit sky. This remarkable outdoor retreat is framed by the oversized lot, providing ample space for alfresco entertaining and creating unforgettable memories. The ambiance is pure magic, combining beauty, tranquility, and the sheer joy of living. This exquisite home doesn't just offer a pool! it delivers a lifestyle statement, a sanctuary where elegance meets relaxation. Why settle for anything less? This is the life you deserve!
Zillow last checked: 8 hours ago
Listed by:
Marco Batani,
IV Alliance Mtg & Real Estate,
Mario Meza,
IV Alliance Mtg & Real Estate
Bought with:
Jorge Callacna, 01336920
IV Alliance Mtg & Real Estate
Source: ICAOR,MLS#: 25513813IC
Facts & features
Interior
Bedrooms & bathrooms
- Bedrooms: 4
- Bathrooms: 3
- Full bathrooms: 3
Heating
- CFAE
Cooling
- CFAC
Appliances
- Included: Dishwasher, Microwave, Gas Water Heater
- Laundry: Laundry Area
Features
- Ceiling Fan(s)
- Flooring: Laminate, Ceramic Tile, Hardwood
- Number of fireplaces: 2
- Fireplace features: Family Room
Interior area
- Total structure area: 3,436
- Total interior livable area: 3,436 sqft
Property
Parking
- Total spaces: 5
- Parking features: Attached
- Garage spaces: 3
- Uncovered spaces: 2
Features
- Stories: 2
- Patio & porch: Patio
- Has private pool: Yes
- Pool features: In Ground
- Spa features: In Ground
- Fencing: Wood,Other
Lot
- Size: 8,276 sqft
- Features: Corner Lot, Park Nearby, Auto Sprinklers Front, Auto Sprinklers Rear
Details
- Parcel number: 058785012000
- Zoning: R1
- Special conditions: Standard
Construction
Type & style
- Home type: SingleFamily
- Architectural style: Victorian
- Property subtype: Single Family Residence
Materials
- Stucco
- Foundation: Permanent
- Roof: Clay
Condition
- Updated/Remodeled
- New construction: No
- Year built: 1994
Utilities & green energy
- Gas: Natural
- Sewer: City
- Water: City
Community & neighborhood
Security
- Security features: Other
Location
- Region: Calexico
- Subdivision: Victoria Estates
Other
Other facts
- Listing agreement: Exclusive Agency
Price history
| Date | Event | Price |
|---|---|---|
| 8/11/2025 | Sold | $600,000-10.3%$175/sqft |
Source: | ||
| 8/1/2025 | Pending sale | $669,000$195/sqft |
Source: | ||
| 7/21/2025 | Price change | $669,000-2.9%$195/sqft |
Source: | ||
| 7/11/2025 | Price change | $689,000-6.8%$201/sqft |
Source: | ||
| 3/27/2025 | Listed for sale | $739,000+7.1%$215/sqft |
Source: | ||
Public tax history
| Year | Property taxes | Tax assessment |
|---|---|---|
| 2025 | $6,831 +3.7% | $543,337 +2% |
| 2024 | $6,591 +2.1% | $532,684 +2% |
| 2023 | $6,455 | $522,240 +80% |
Find assessor info on the county website
Neighborhood: 92231
Nearby schools
GreatSchools rating
- 3/10Dool Elementary SchoolGrades: K-6Distance: 0.7 mi
- 5/10Enrique Camarena Jr. High SchoolGrades: 7-8Distance: 0.8 mi
- 5/10Calexico High SchoolGrades: 9-12Distance: 0.4 mi

Get pre-qualified for a loan
At Zillow Home Loans, we can pre-qualify you in as little as 5 minutes with no impact to your credit score.An equal housing lender. NMLS #10287.
