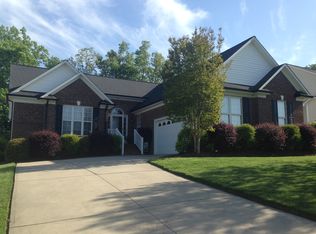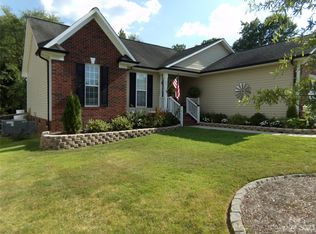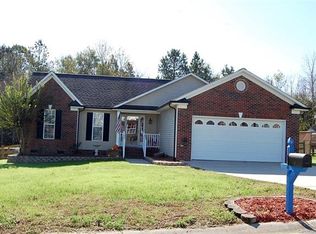Move right into this open floor plan home, split bedroom, one story home in a terrific Concord neighborhood. It has been well maintained by its one owner. You'll find new carpet, wood floors, fresh, neutral paint, a fireplace and pretty mouldings as well as dual sinks and a separate tub and shower in the master bedroom. Enjoy the private backyard on the spacious deck. There's also a well installed for sprinkler use in the front yard and the flower beds to keep your yard looking its best. The refrigerator, washer, and dryer do convey with the sale of this home. Schedule a showing today!
This property is off market, which means it's not currently listed for sale or rent on Zillow. This may be different from what's available on other websites or public sources.


