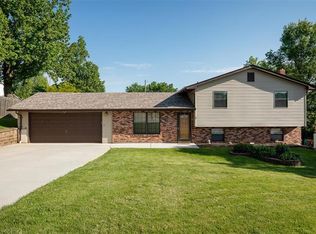Closed
Listing Provided by:
Lexi M Engelbach 314-614-2109,
Keller Williams Chesterfield
Bought with: Weichert Realtors-Freedom Realty MO
Price Unknown
1229 Crystal Heights Rd, Crystal City, MO 63019
3beds
1,340sqft
Single Family Residence
Built in 1998
0.31 Acres Lot
$312,300 Zestimate®
$--/sqft
$1,819 Estimated rent
Home value
$312,300
$275,000 - $353,000
$1,819/mo
Zestimate® history
Loading...
Owner options
Explore your selling options
What's special
**Charming Ranch-Style Home with Backyard Oasis!** Welcome to this beautifully updated ranch-style home with an open floor plan and modern amenities! The spacious living areas flow seamlessly, creating a bright and inviting atmosphere. The updated kitchen features an amazing island, perfect for cooking and entertaining, with plenty of storage and counter space. Step outside to your private backyard retreat, complete with a sparkling pool and lush landscaping. It's the perfect spot for relaxing or hosting summer gatherings. The basement offers plenty of space for entertaining, whether you envision a home theater, game room, or fitness area. This home also features a new roof, gutters and downspouts ensuring peace of mind. Don't miss this opportunity to own a stunning home with everything you need for comfortable living and entertaining! Schedule your private tour today!
Zillow last checked: 8 hours ago
Listing updated: April 28, 2025 at 06:09pm
Listing Provided by:
Lexi M Engelbach 314-614-2109,
Keller Williams Chesterfield
Bought with:
Andrea Tidwell, 2019013590
Weichert Realtors-Freedom Realty MO
Source: MARIS,MLS#: 24054195 Originating MLS: St. Louis Association of REALTORS
Originating MLS: St. Louis Association of REALTORS
Facts & features
Interior
Bedrooms & bathrooms
- Bedrooms: 3
- Bathrooms: 3
- Full bathrooms: 3
- Main level bathrooms: 2
- Main level bedrooms: 3
Primary bedroom
- Level: Main
- Area: 156
- Dimensions: 13x12
Bedroom
- Level: Main
- Area: 99
- Dimensions: 11x9
Bedroom
- Level: Main
- Area: 150
- Dimensions: 15x10
Breakfast room
- Level: Main
- Area: 130
- Dimensions: 13x10
Dining room
- Level: Main
- Area: 165
- Dimensions: 15x11
Great room
- Level: Main
- Area: 240
- Dimensions: 16x15
Kitchen
- Level: Main
- Area: 143
- Dimensions: 13x11
Heating
- Natural Gas, Forced Air
Cooling
- Central Air, Electric
Appliances
- Included: Gas Water Heater, Dishwasher, Electric Range, Electric Oven
Features
- Kitchen Island, Eat-in Kitchen, Pantry, Kitchen/Dining Room Combo, Open Floorplan
- Doors: Sliding Doors, Storm Door(s)
- Basement: Partially Finished,Sleeping Area,Walk-Out Access
- Has fireplace: No
- Fireplace features: Recreation Room, None
Interior area
- Total structure area: 1,340
- Total interior livable area: 1,340 sqft
- Finished area above ground: 1,340
Property
Parking
- Total spaces: 2
- Parking features: Attached, Garage, Garage Door Opener, Off Street
- Attached garage spaces: 2
Features
- Levels: One
- Patio & porch: Deck, Patio
- Pool features: Above Ground
Lot
- Size: 0.31 Acres
- Features: Level
Details
- Additional structures: Pergola, Shed(s)
- Parcel number: 109.032.04002014.01
- Special conditions: Standard
Construction
Type & style
- Home type: SingleFamily
- Architectural style: Ranch,Traditional
- Property subtype: Single Family Residence
Materials
- Stone Veneer, Brick Veneer, Vinyl Siding
Condition
- Year built: 1998
Utilities & green energy
- Sewer: Public Sewer
- Water: Public
Community & neighborhood
Security
- Security features: Smoke Detector(s)
Location
- Region: Crystal City
- Subdivision: Sculls Add 02
Other
Other facts
- Listing terms: Cash,Conventional,FHA,VA Loan
- Ownership: Private
- Road surface type: Concrete
Price history
| Date | Event | Price |
|---|---|---|
| 10/7/2024 | Sold | -- |
Source: | ||
| 9/10/2024 | Pending sale | $285,000$213/sqft |
Source: | ||
| 9/9/2024 | Listed for sale | $285,000$213/sqft |
Source: | ||
Public tax history
| Year | Property taxes | Tax assessment |
|---|---|---|
| 2025 | $1,830 +7.6% | $29,000 +9% |
| 2024 | $1,702 +0.1% | $26,600 |
| 2023 | $1,701 +0.3% | $26,600 +0.4% |
Find assessor info on the county website
Neighborhood: 63019
Nearby schools
GreatSchools rating
- 7/10Crystal City Elementary SchoolGrades: PK-6Distance: 0.8 mi
- 6/10Crystal City High SchoolGrades: 7-12Distance: 0.5 mi
Schools provided by the listing agent
- Elementary: Crystal City Elem.
- Middle: Crystal City High
- High: Crystal City High
Source: MARIS. This data may not be complete. We recommend contacting the local school district to confirm school assignments for this home.
Get a cash offer in 3 minutes
Find out how much your home could sell for in as little as 3 minutes with a no-obligation cash offer.
Estimated market value$312,300
Get a cash offer in 3 minutes
Find out how much your home could sell for in as little as 3 minutes with a no-obligation cash offer.
Estimated market value
$312,300
