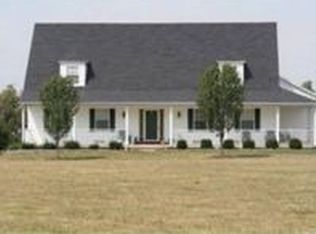Discover your Kentucky dream of country living! Just a little over a mile to the bypass, this spacious 4 bedroom 3 full bath house sits on 5 picturesque acres. The property has a 40x70 auxiliary garage with utilities, a shop with door enclosures, half bath, lots of space for parking or machinery, and a separate driveway entrance to the building itself. There's a circular driveway and the house sits back off the road for privacy. There is some plank fencing for horses. This house has fresh paint, new carpet, two year old roof, and is ready to move right into! There is an area designed with a separate kitchen, utility room, full bath, bedrooms, and a bonus/living room in addition to the main kitchen, laundry room, and living areas. This area has flexible use for extra guests or entertainment. The possibilities are endless! The main living room is very large and has a wood burning fireplace, with french doors leading to the back deck overlooking your own piece of paradise.
This property is off market, which means it's not currently listed for sale or rent on Zillow. This may be different from what's available on other websites or public sources.

