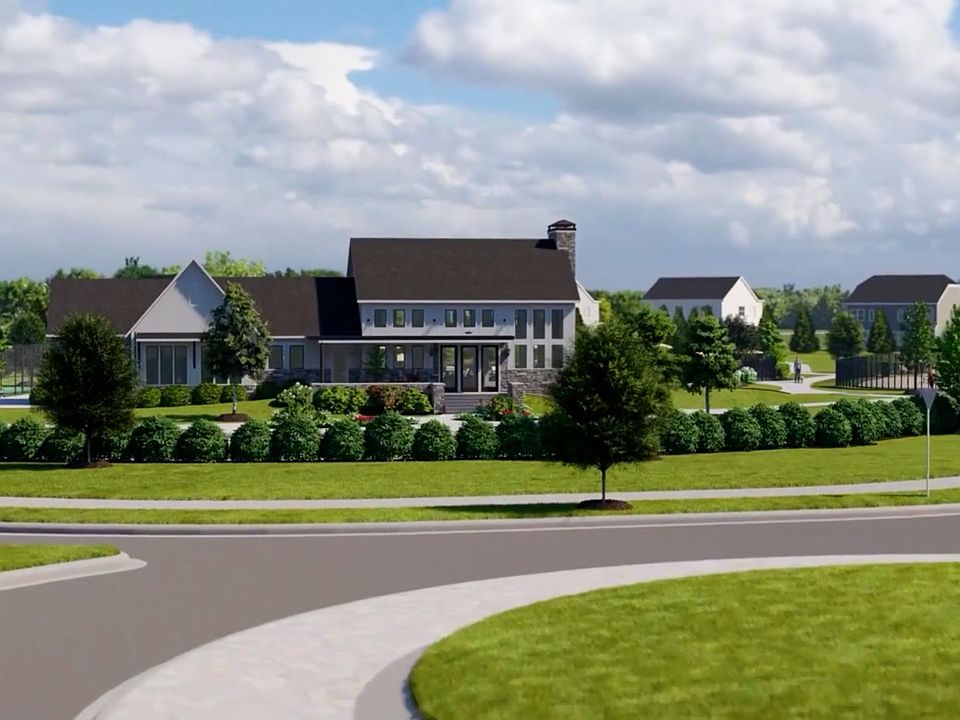The Eastman floor plan offers 5 bedrooms with a loft. A must have first floor guest suite with full bath! Open layout with huge kitchen, breakfast room and great room. Plus a formal dining room! Upstairs opens into a large loft. Bedroom 2 upstairs has it's own private attached bathroom. Bedrooms 3 & 4 share a hall bath. Oversized owner's suite has space for a sitting area. Owner's bath complete with both a shower and a garden tub. Two walk in closets with separate vanities and water closet.
New construction
$549,990
1229 Coral Cay Bnd, Wake Forest, NC 27587
5beds
3,164sqft
Single Family Residence, Residential
Built in 2026
6,534 Square Feet Lot
$549,300 Zestimate®
$174/sqft
$75/mo HOA
What's special
Large loftBreakfast roomHuge kitchenPrivate attached bathroomTwo walk in closetsSeparate vanitiesGreat room
Call: (984) 538-9238
- 33 days
- on Zillow |
- 194 |
- 20 |
Zillow last checked: 7 hours ago
Listing updated: June 27, 2025 at 12:44pm
Listed by:
John Christy 919-337-9420,
Lennar Carolinas LLC,
RJ Wiley 919-740-1615,
Lennar Carolinas LLC
Source: Doorify MLS,MLS#: 10106221
Travel times
Schedule tour
Select your preferred tour type — either in-person or real-time video tour — then discuss available options with the builder representative you're connected with.
Facts & features
Interior
Bedrooms & bathrooms
- Bedrooms: 5
- Bathrooms: 4
- Full bathrooms: 4
Heating
- Natural Gas, Zoned
Cooling
- Central Air, Zoned
Appliances
- Included: Dishwasher, Gas Cooktop, Gas Water Heater, Microwave, Range Hood, Tankless Water Heater, Oven
- Laundry: Laundry Room, Upper Level
Features
- Bathtub/Shower Combination, Dining L, Double Vanity, Eat-in Kitchen, Entrance Foyer, High Ceilings, Pantry, Quartz Counters, Separate Shower, Smooth Ceilings, Soaking Tub, Tray Ceiling(s), Walk-In Closet(s), Walk-In Shower, Water Closet
- Flooring: Carpet, Vinyl, Tile
- Basement: Crawl Space
Interior area
- Total structure area: 3,164
- Total interior livable area: 3,164 sqft
- Finished area above ground: 3,164
- Finished area below ground: 0
Property
Parking
- Total spaces: 2
- Parking features: Concrete, Driveway, Garage, Garage Door Opener
- Attached garage spaces: 2
Features
- Levels: Two
- Stories: 2
- Patio & porch: Patio, Porch, Screened
- Pool features: Community
- Has view: Yes
Lot
- Size: 6,534 Square Feet
- Features: Landscaped
Details
- Parcel number: 1860390457
- Special conditions: Standard
Construction
Type & style
- Home type: SingleFamily
- Architectural style: Traditional
- Property subtype: Single Family Residence, Residential
Materials
- Fiber Cement, Stone
- Foundation: Permanent, See Remarks
- Roof: Shingle
Condition
- New construction: Yes
- Year built: 2026
- Major remodel year: 2026
Details
- Builder name: Lennar
Utilities & green energy
- Sewer: Public Sewer
- Water: Public
Green energy
- Energy efficient items: Lighting
Community & HOA
Community
- Features: Playground, Pool, Sidewalks
- Subdivision: Rosedale : Classic Collection
HOA
- Has HOA: Yes
- Services included: None
- HOA fee: $75 monthly
Location
- Region: Wake Forest
Financial & listing details
- Price per square foot: $174/sqft
- Date on market: 6/27/2025
About the community
PoolPlaygroundClubhouse
Classic is a collection of spacious new single-family homes for sale at the Rosedale master-planned community in Wake Forest, NC. All homesites features an open-plan layout with a total of five bedrooms. The highly amenitized community will feature a clubhouse, swimming pool and more. Residents will enjoy access to a top-rated school district and popular shopping centers. Less than five miles away, Downtown Wake Forest offers inviting restaurants and specialty shops.
Source: Lennar Homes

