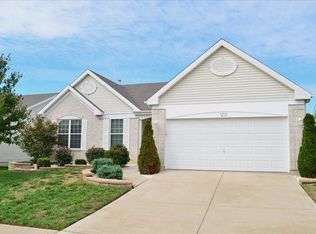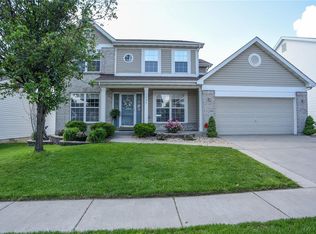Closed
Listing Provided by:
Chad P Wilson 636-229-8743,
Keller Williams Realty West
Bought with: Properties by G. Le' Roi LLC
Price Unknown
1229 Cold Spring Dr, O'Fallon, MO 63368
4beds
3,097sqft
Single Family Residence
Built in 2003
7,405.2 Square Feet Lot
$444,700 Zestimate®
$--/sqft
$3,082 Estimated rent
Home value
$444,700
$414,000 - $480,000
$3,082/mo
Zestimate® history
Loading...
Owner options
Explore your selling options
What's special
This beautiful ranch is in an ideal location, backing to wooded common ground & miles of paved walking trails, 2 doors down from the neighborhood sports court & playground, & conveniently close to the hottest dining & entertainment in Cottleville & O'Fallon. BRAND NEW (5/24) carpet in all bedrooms & finished, walk-out lower level. Soaring vaulted ceilings make the main living area feel open & airy, including the great room w/fireplace & kitchen w/French doors that open wide to the deck overlooking the woods. Walk-in closets in all main floor bedrooms. Handy main level laundry. Lower level is an entertainer's dream, w/spacious rec room (wall-mounted TV & speakers included) & wet bar + a bonus room that would make a great home office or playroom. Teens & visiting guests will appreciate the privacy of the lower level bedroom suite w/full bath. LL workbench area w/utility sink. Updated roof. Irrigated yard. Central vacuum system. Ft Zumwalt (South High) Schools. Great home! See it today!
Zillow last checked: 8 hours ago
Listing updated: April 28, 2025 at 05:00pm
Listing Provided by:
Chad P Wilson 636-229-8743,
Keller Williams Realty West
Bought with:
Adeyinka Osibamiro, 2021009188
Properties by G. Le' Roi LLC
Source: MARIS,MLS#: 24030931 Originating MLS: St. Charles County Association of REALTORS
Originating MLS: St. Charles County Association of REALTORS
Facts & features
Interior
Bedrooms & bathrooms
- Bedrooms: 4
- Bathrooms: 3
- Full bathrooms: 3
- Main level bathrooms: 2
- Main level bedrooms: 3
Primary bedroom
- Features: Floor Covering: Carpeting, Wall Covering: Some
- Level: Main
- Area: 216
- Dimensions: 18x12
Bedroom
- Features: Floor Covering: Carpeting, Wall Covering: Some
- Level: Main
- Area: 120
- Dimensions: 12x10
Bedroom
- Features: Floor Covering: Carpeting, Wall Covering: Some
- Level: Main
- Area: 120
- Dimensions: 12x10
Bedroom
- Features: Floor Covering: Carpeting, Wall Covering: None
- Level: Lower
- Area: 255
- Dimensions: 17x15
Primary bathroom
- Features: Floor Covering: Vinyl, Wall Covering: Some
- Level: Main
- Area: 90
- Dimensions: 10x9
Bathroom
- Features: Floor Covering: Vinyl, Wall Covering: None
- Level: Main
- Area: 45
- Dimensions: 9x5
Bathroom
- Features: Floor Covering: Ceramic Tile, Wall Covering: None
- Level: Lower
- Area: 50
- Dimensions: 10x5
Breakfast room
- Features: Floor Covering: Vinyl, Wall Covering: Some
- Level: Main
- Area: 121
- Dimensions: 11x11
Great room
- Features: Floor Covering: Wood, Wall Covering: None
- Level: Main
- Area: 435
- Dimensions: 29x15
Kitchen
- Features: Floor Covering: Vinyl, Wall Covering: None
- Level: Main
- Area: 120
- Dimensions: 12x10
Laundry
- Features: Floor Covering: Vinyl, Wall Covering: None
- Level: Main
- Area: 48
- Dimensions: 8x6
Office
- Features: Floor Covering: Carpeting, Wall Covering: None
- Level: Lower
- Area: 380
- Dimensions: 20x19
Recreation room
- Features: Floor Covering: Carpeting, Wall Covering: None
- Level: Lower
- Area: 725
- Dimensions: 29x25
Heating
- Natural Gas, Electronic Air Filter, Forced Air
Cooling
- Ceiling Fan(s), Central Air, Electric
Appliances
- Included: Gas Water Heater, Dishwasher, Disposal, Microwave, Gas Range, Gas Oven, Humidifier
- Laundry: Main Level
Features
- Central Vacuum, Open Floorplan, Vaulted Ceiling(s), Walk-In Closet(s), Bar, Double Vanity, Tub, Kitchen/Dining Room Combo, Breakfast Bar, Breakfast Room, Eat-in Kitchen, Pantry, Entrance Foyer, Sound System
- Flooring: Carpet, Hardwood
- Doors: Panel Door(s), French Doors, Pocket Door(s), Sliding Doors, Storm Door(s)
- Windows: Window Treatments, Insulated Windows, Tilt-In Windows
- Basement: Full,Partially Finished,Sleeping Area,Sump Pump,Walk-Out Access
- Number of fireplaces: 1
- Fireplace features: Recreation Room, Great Room
Interior area
- Total structure area: 3,097
- Total interior livable area: 3,097 sqft
- Finished area above ground: 1,687
- Finished area below ground: 1,410
Property
Parking
- Total spaces: 2
- Parking features: Attached, Garage, Garage Door Opener
- Attached garage spaces: 2
Features
- Levels: One
- Patio & porch: Deck, Patio, Covered
Lot
- Size: 7,405 sqft
- Features: Adjoins Common Ground, Adjoins Wooded Area, Level, Sprinklers In Front, Sprinklers In Rear
Details
- Parcel number: 201268930000031.0000000
- Special conditions: Standard
Construction
Type & style
- Home type: SingleFamily
- Architectural style: Ranch,Traditional
- Property subtype: Single Family Residence
Materials
- Brick Veneer, Vinyl Siding
Condition
- Year built: 2003
Utilities & green energy
- Sewer: Public Sewer
- Water: Public
- Utilities for property: Natural Gas Available, Underground Utilities
Community & neighborhood
Security
- Security features: Smoke Detector(s)
Community
- Community features: Tennis Court(s)
Location
- Region: Ofallon
- Subdivision: Spring Orchard #1
HOA & financial
HOA
- HOA fee: $250 annually
- Services included: Other
Other
Other facts
- Listing terms: Cash,Conventional,FHA,VA Loan
- Ownership: Relocation
- Road surface type: Concrete
Price history
| Date | Event | Price |
|---|---|---|
| 7/9/2024 | Sold | -- |
Source: | ||
| 6/1/2024 | Pending sale | $425,000$137/sqft |
Source: | ||
| 5/29/2024 | Listed for sale | $425,000+85.6%$137/sqft |
Source: | ||
| 8/10/2012 | Sold | -- |
Source: | ||
| 6/10/2012 | Listed for sale | $229,000$74/sqft |
Source: Gold Properties LLC #12034193 | ||
Public tax history
| Year | Property taxes | Tax assessment |
|---|---|---|
| 2024 | $4,218 0% | $63,806 |
| 2023 | $4,219 +14.5% | $63,806 +23.2% |
| 2022 | $3,685 | $51,809 |
Find assessor info on the county website
Neighborhood: 63368
Nearby schools
GreatSchools rating
- 8/10Pheasant Point Elementary SchoolGrades: K-5Distance: 0.9 mi
- 8/10Ft. Zumwalt South Middle SchoolGrades: 6-8Distance: 1.5 mi
- 9/10Ft. Zumwalt South High SchoolGrades: 9-12Distance: 2.4 mi
Schools provided by the listing agent
- Elementary: Pheasant Point Elem.
- Middle: Ft. Zumwalt South Middle
- High: Ft. Zumwalt South High
Source: MARIS. This data may not be complete. We recommend contacting the local school district to confirm school assignments for this home.
Get a cash offer in 3 minutes
Find out how much your home could sell for in as little as 3 minutes with a no-obligation cash offer.
Estimated market value
$444,700
Get a cash offer in 3 minutes
Find out how much your home could sell for in as little as 3 minutes with a no-obligation cash offer.
Estimated market value
$444,700

