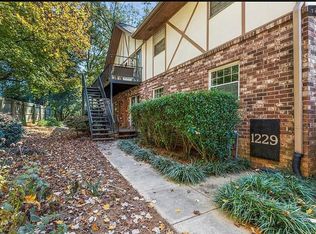When it comes to an Intown starter property, there's nothing more quintessential than the 2-bed/1.5 bath condo. Especially when it's located close to some major employers (Emory, CDC, all close in), & especially when it's literally across the street from some greenspace -- Glenlake Park with its sporting, swimming, and one of the best plots of land in Atlanta exclusively for doggos. But back to the property itself. Unit D is located on the second floor and a fairly spacious southwest-facing balcony with its only upstairs neighbor. Atlanta is a green city, and the same goes for this collection of low-rise condos -- trees everywhere, and this unit looks out on a lot of them, so no views of parking lots or brick walls. Inside, an easy-but-thorough renovation modernizes. Bright whites, crown molding, & hardwood flooring throughout pay homage to the retro warmth of the late-'60s construction. Subway tile backsplash, stainless appliances, & stone countertops liven up the efficient kitchen (with more counter space than you'd think!). A modular living/dining area lends free reign to the imagination and is anchored by a sliding door that lets in some fresh air and plenty of natural light toward the end of the day. Equally flexible are the options afforded by the two bedrooms. The primary suite is where you'll rest your head at night. As for the other, the need for a fully functional home office isn't going to go away anytime soon. Both have lots of storage space. Each bathroom is accessible from the hallway and has been thoroughly polished with the same stone and tilework echoed from the kitchen. Move in, live your life. One day, if you happen to grow out of it, it'll be a dynamite rental property.
This property is off market, which means it's not currently listed for sale or rent on Zillow. This may be different from what's available on other websites or public sources.
