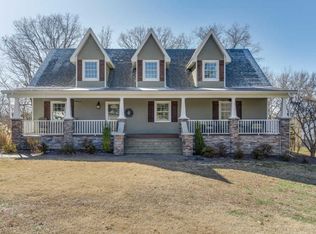Closed
Price Unknown
1229 Center Road, Ozark, MO 65721
4beds
2,700sqft
Single Family Residence
Built in 1989
7 Acres Lot
$450,500 Zestimate®
$--/sqft
$2,455 Estimated rent
Home value
$450,500
$414,000 - $487,000
$2,455/mo
Zestimate® history
Loading...
Owner options
Explore your selling options
What's special
Welcome to 1229 Center Road in Ozark. This beautiful home is situated in the Ozark Mountains and is surrounded by nature and beauty. The 7 acre property joins up to the thousands of acres of Mark Twain National forest. As you step in the home you will notice the high ceilings with lots of windows for plenty of natural light. All of the hardwoods in the house are brand new. The kitchen has all new appliances, new quartz counter tops, and new cabinets. It is a great space for entertaining friends and family and has a large island. The roof is brand new and the HVAC system is a just over a year old. The entire second story has new hardwoods as well and the primary bathroom upstairs was fully renovated. In the fully finished basement you will find a second living area plus an additional bathroom. High speed fiber optic internet is also available.
Zillow last checked: 8 hours ago
Listing updated: October 14, 2025 at 08:15am
Listed by:
Tyler James Williamson 417-830-8705,
Alpha Realty MO, LLC
Bought with:
Tyler James Williamson, 2020010933
Alpha Realty MO, LLC
Source: SOMOMLS,MLS#: 60304136
Facts & features
Interior
Bedrooms & bathrooms
- Bedrooms: 4
- Bathrooms: 4
- Full bathrooms: 3
- 1/2 bathrooms: 1
Heating
- Central, Wood Burning Furnace, Propane
Cooling
- Attic Fan, Ceiling Fan(s), Central Air
Appliances
- Included: Dishwasher, Propane Cooktop, Propane Water Heater, Built-In Electric Oven, Exhaust Fan, Refrigerator, Water Softener Owned, Disposal
- Laundry: In Basement, W/D Hookup
Features
- High Speed Internet, Quartz Counters, Internet - Fiber Optic, High Ceilings, Walk-In Closet(s)
- Windows: Single Pane, Double Pane Windows
- Basement: Concrete,Sump Pump,French Drain,Bath/Stubbed,Finished,Exterior Entry,Walk-Out Access,Full
- Attic: Access Only:No Stairs
- Has fireplace: No
Interior area
- Total structure area: 2,700
- Total interior livable area: 2,700 sqft
- Finished area above ground: 1,576
- Finished area below ground: 1,124
Property
Parking
- Total spaces: 2
- Parking features: Additional Parking, Unpaved, Gravel, Garage Faces Front, Garage Door Opener, Driveway
- Attached garage spaces: 2
- Has uncovered spaces: Yes
Features
- Levels: Two
- Stories: 2
- Patio & porch: Patio, Front Porch, Deck
- Exterior features: Rain Gutters
- Has view: Yes
- View description: Valley
- Waterfront features: Wet Weather Creek
Lot
- Size: 7 Acres
- Features: Acreage, Secluded, Mature Trees, Adjoins National Forest, Wooded, Landscaped
Details
- Parcel number: 170929000000003007
Construction
Type & style
- Home type: SingleFamily
- Architectural style: Traditional
- Property subtype: Single Family Residence
Materials
- Vinyl Siding
- Foundation: Poured Concrete
- Roof: Asphalt
Condition
- Year built: 1989
Utilities & green energy
- Sewer: Septic Tank
- Water: Private
Community & neighborhood
Security
- Security features: Smoke Detector(s)
Location
- Region: Ozark
- Subdivision: N/A
Other
Other facts
- Listing terms: Cash,VA Loan,USDA/RD,FHA,Conventional
- Road surface type: Chip And Seal, Gravel
Price history
| Date | Event | Price |
|---|---|---|
| 10/7/2025 | Sold | -- |
Source: | ||
| 9/18/2025 | Pending sale | $469,000$174/sqft |
Source: | ||
| 9/8/2025 | Listed for sale | $469,000$174/sqft |
Source: | ||
Public tax history
| Year | Property taxes | Tax assessment |
|---|---|---|
| 2024 | $1,738 +0.1% | $30,310 |
| 2023 | $1,735 +6.5% | $30,310 +6.7% |
| 2022 | $1,630 | $28,410 |
Find assessor info on the county website
Neighborhood: 65721
Nearby schools
GreatSchools rating
- 9/10East Elementary SchoolGrades: K-4Distance: 6 mi
- 6/10Ozark Jr. High SchoolGrades: 8-9Distance: 8 mi
- 8/10Ozark High SchoolGrades: 9-12Distance: 8.4 mi
Schools provided by the listing agent
- Elementary: OZ East
- Middle: Ozark
- High: Ozark
Source: SOMOMLS. This data may not be complete. We recommend contacting the local school district to confirm school assignments for this home.
