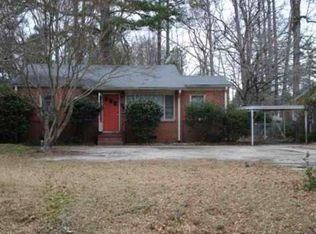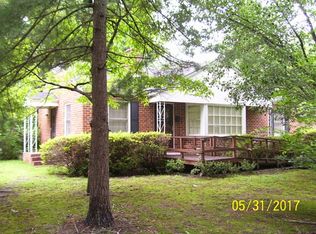Closed
$165,000
1229 Carlisle Ave, Macon, GA 31204
4beds
1,872sqft
Single Family Residence, Residential
Built in 1952
0.28 Acres Lot
$169,900 Zestimate®
$88/sqft
$1,443 Estimated rent
Home value
$169,900
$156,000 - $182,000
$1,443/mo
Zestimate® history
Loading...
Owner options
Explore your selling options
What's special
ATTN:SELLER IS WILLING TO CONTRIBUTE TO CLOSING COST! Welcome to 1229 Carlisle Ave, a gem in the heart of Macon! This residence combines classic charm with modern elegance, offering a warm and inviting atmosphere. Inside, discover spacious rooms bathed in natural light, showcasing meticulous attention to detail and stylish finishes. The kitchen is a culinary delight, perfect for creating gourmet meals. Outside, enjoy a lush, well-maintained garden, ideal for relaxation and outdoor gatherings. Located in a vibrant neighborhood, close to amenities and recreational spots, this home is a sanctuary of comfort and convenience. Don’t miss the opportunity to experience unparalleled living in Macon!
Zillow last checked: 8 hours ago
Listing updated: January 10, 2024 at 04:14am
Listing Provided by:
Brenton Newton,
HomeSmart,
Adrian Lindahl,
HomeSmart
Bought with:
Diane Marshall, 338285
Maximum One Realtor Partners
Source: FMLS GA,MLS#: 7280608
Facts & features
Interior
Bedrooms & bathrooms
- Bedrooms: 4
- Bathrooms: 3
- Full bathrooms: 3
- Main level bathrooms: 3
- Main level bedrooms: 4
Primary bedroom
- Features: Master on Main, Other
- Level: Master on Main, Other
Bedroom
- Features: Master on Main, Other
Primary bathroom
- Features: Shower Only, Other
Dining room
- Features: Open Concept, Other
Kitchen
- Features: Cabinets White, Stone Counters, Eat-in Kitchen, Keeping Room, Other, Pantry, View to Family Room
Heating
- Central, Other
Cooling
- Central Air, Other
Appliances
- Included: Dishwasher, Refrigerator, Gas Range, Microwave
- Laundry: None
Features
- Other
- Flooring: Hardwood, Carpet, Other
- Windows: Insulated Windows
- Basement: Crawl Space
- Has fireplace: No
- Fireplace features: None
- Common walls with other units/homes: No Common Walls
Interior area
- Total structure area: 1,872
- Total interior livable area: 1,872 sqft
- Finished area above ground: 1,872
- Finished area below ground: 0
Property
Parking
- Total spaces: 4
- Parking features: Attached, Driveway, Level Driveway
- Has attached garage: Yes
- Has uncovered spaces: Yes
Accessibility
- Accessibility features: None
Features
- Levels: One
- Stories: 1
- Patio & porch: Front Porch
- Exterior features: Garden, Lighting, Other, Rain Gutters
- Pool features: None
- Spa features: None
- Fencing: Back Yard,Chain Link,Privacy,Wood
- Has view: Yes
- View description: City, Other
- Waterfront features: None
- Body of water: None
Lot
- Size: 0.28 Acres
- Dimensions: 55x162x129x55
- Features: Back Yard, Landscaped, Front Yard, Other, Level
Details
- Additional structures: Shed(s)
- Parcel number: N0740294
- Other equipment: None
- Horse amenities: None
Construction
Type & style
- Home type: SingleFamily
- Architectural style: Ranch
- Property subtype: Single Family Residence, Residential
Materials
- Brick 4 Sides
- Foundation: Brick/Mortar
- Roof: Shingle,Other
Condition
- Resale
- New construction: No
- Year built: 1952
Utilities & green energy
- Electric: 220 Volts in Laundry
- Sewer: Public Sewer
- Water: Public
- Utilities for property: Cable Available, Electricity Available, Phone Available, Sewer Available, Water Available, Other
Green energy
- Energy efficient items: None
- Energy generation: None
Community & neighborhood
Security
- Security features: Smoke Detector(s)
Community
- Community features: None
Location
- Region: Macon
- Subdivision: Azalea Park
Other
Other facts
- Listing terms: Cash,Conventional,FHA,VA Loan,Other
- Ownership: Fee Simple
- Road surface type: Asphalt
Price history
| Date | Event | Price |
|---|---|---|
| 1/3/2024 | Sold | $165,000-5.4%$88/sqft |
Source: | ||
| 12/11/2023 | Contingent | $174,500$93/sqft |
Source: | ||
| 12/10/2023 | Pending sale | $174,500$93/sqft |
Source: | ||
| 11/27/2023 | Price change | $174,500-5.6%$93/sqft |
Source: | ||
| 11/20/2023 | Price change | $184,800-1.3%$99/sqft |
Source: | ||
Public tax history
| Year | Property taxes | Tax assessment |
|---|---|---|
| 2024 | $1,560 +69.7% | $63,470 +75.4% |
| 2023 | $919 -10.8% | $36,194 +21.6% |
| 2022 | $1,031 +12.2% | $29,775 +23.1% |
Find assessor info on the county website
Neighborhood: 31204
Nearby schools
GreatSchools rating
- 2/10John Robert Lewis Elementary SchoolGrades: PK-5Distance: 0.4 mi
- 3/10Weaver Middle SchoolGrades: 6-8Distance: 3.5 mi
- 3/10Westside High SchoolGrades: 9-12Distance: 4.1 mi
Schools provided by the listing agent
- Middle: Weaver
- High: Westside - Bibb
Source: FMLS GA. This data may not be complete. We recommend contacting the local school district to confirm school assignments for this home.

Get pre-qualified for a loan
At Zillow Home Loans, we can pre-qualify you in as little as 5 minutes with no impact to your credit score.An equal housing lender. NMLS #10287.
Sell for more on Zillow
Get a free Zillow Showcase℠ listing and you could sell for .
$169,900
2% more+ $3,398
With Zillow Showcase(estimated)
$173,298
