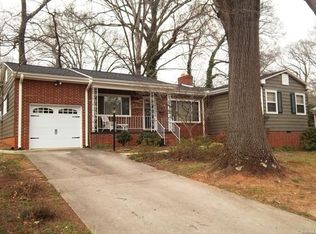Closed
$289,995
1229 Arden Rd, Salisbury, NC 28144
3beds
1,347sqft
Single Family Residence
Built in 1957
0.34 Acres Lot
$294,700 Zestimate®
$215/sqft
$1,783 Estimated rent
Home value
$294,700
$233,000 - $374,000
$1,783/mo
Zestimate® history
Loading...
Owner options
Explore your selling options
What's special
This charming property offers modern updates and timeless appeal. The backyard features lush greenery, mature trees, and a convenient carport. The front exterior boasts beautiful landscaping and a welcoming path to the entrance, enhancing the curb appeal. Inside, the spacious basement provides a versatile space for storage, a workshop, or additional living areas. The newly renovated kitchen and dining area feature modern appliances, a sleek island, and stylish finishes, perfect for family meals and entertaining. The elegant bathroom includes a marble-topped vanity, ample storage, contemporary fixtures, a pristine bathtub, and beautiful tiled walls. The spacious bedrooms are filled with natural light and equipped with ceiling fans. The half bathroom offers modern fixtures and a bright, airy feel. Additionally, the home includes a state-of-the-art plumbing manifold system for efficient water distribution and easy maintenance, showcasing the property's modern conveniences and efficiency
Zillow last checked: 8 hours ago
Listing updated: August 19, 2024 at 07:13pm
Listing Provided by:
Titus Dorman titusdorman@gmail.com,
Redwood Realty Group LLC
Bought with:
Cherie Loftin
Howard Hanna Allen Tate Mooresville/LKN
Source: Canopy MLS as distributed by MLS GRID,MLS#: 4141444
Facts & features
Interior
Bedrooms & bathrooms
- Bedrooms: 3
- Bathrooms: 3
- Full bathrooms: 2
- 1/2 bathrooms: 1
- Main level bedrooms: 3
Primary bedroom
- Level: Main
Bathroom half
- Level: Main
Kitchen
- Level: Main
Laundry
- Level: Basement
Living room
- Level: Main
Heating
- ENERGY STAR Qualified Equipment, Forced Air, Natural Gas
Cooling
- Central Air, Heat Pump
Appliances
- Included: Dishwasher, Electric Oven, Exhaust Hood, Gas Water Heater
- Laundry: In Basement
Features
- Flooring: Tile, Vinyl, Wood
- Basement: Exterior Entry,Interior Entry,Unfinished,Walk-Out Access,Walk-Up Access
- Attic: Pull Down Stairs
Interior area
- Total structure area: 1,347
- Total interior livable area: 1,347 sqft
- Finished area above ground: 1,347
- Finished area below ground: 0
Property
Parking
- Parking features: Detached Carport
- Has carport: Yes
Accessibility
- Accessibility features: Two or More Access Exits
Features
- Levels: One
- Stories: 1
- Patio & porch: Patio
- Waterfront features: None
Lot
- Size: 0.34 Acres
- Features: Rolling Slope, Wooded
Details
- Parcel number: 326A085
- Zoning: GR6
- Special conditions: Standard
Construction
Type & style
- Home type: SingleFamily
- Architectural style: Traditional
- Property subtype: Single Family Residence
Materials
- Brick Full
Condition
- New construction: No
- Year built: 1957
Utilities & green energy
- Sewer: Public Sewer
- Water: City
Community & neighborhood
Security
- Security features: Carbon Monoxide Detector(s), Smoke Detector(s)
Location
- Region: Salisbury
- Subdivision: Meadowbrook
Other
Other facts
- Listing terms: Cash,Conventional
- Road surface type: Concrete, Paved
Price history
| Date | Event | Price |
|---|---|---|
| 8/19/2024 | Sold | $289,995$215/sqft |
Source: | ||
| 6/10/2024 | Price change | $289,995-4.9%$215/sqft |
Source: | ||
| 6/7/2024 | Price change | $305,000-1.6%$226/sqft |
Source: | ||
| 5/28/2024 | Price change | $310,000-4.6%$230/sqft |
Source: | ||
| 5/17/2024 | Listed for sale | $325,000+116.7%$241/sqft |
Source: | ||
Public tax history
| Year | Property taxes | Tax assessment |
|---|---|---|
| 2025 | $2,950 +42.7% | $236,927 +42.7% |
| 2024 | $2,068 +4.1% | $166,080 |
| 2023 | $1,986 +33.5% | $166,080 +53.7% |
Find assessor info on the county website
Neighborhood: Catawba
Nearby schools
GreatSchools rating
- 7/10H D Isenberg ElementaryGrades: PK-5Distance: 0.7 mi
- NAKnox Middle SchoolGrades: 6-8Distance: 1.2 mi
- 3/10Salisbury High SchoolGrades: 9-12Distance: 2.1 mi
Get a cash offer in 3 minutes
Find out how much your home could sell for in as little as 3 minutes with a no-obligation cash offer.
Estimated market value$294,700
Get a cash offer in 3 minutes
Find out how much your home could sell for in as little as 3 minutes with a no-obligation cash offer.
Estimated market value
$294,700
