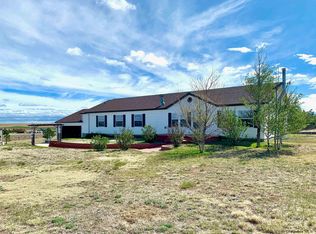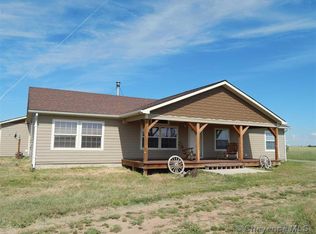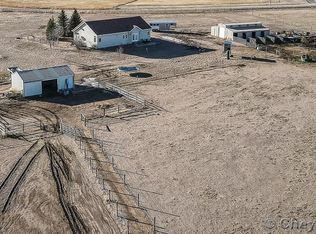Sold on 02/07/23
Price Unknown
1229 Affirmed Rd, Cheyenne, WY 82009
4beds
2,280sqft
Rural Residential, Residential
Built in 2003
10.1 Acres Lot
$556,100 Zestimate®
$--/sqft
$2,775 Estimated rent
Home value
$556,100
$528,000 - $584,000
$2,775/mo
Zestimate® history
Loading...
Owner options
Explore your selling options
What's special
Convenient one-level living in this large home with 4 bedroom and possible office off of the master bedroom. Oversized 2-car garage and a 28x73 shop with 12' doors and horse stalls. Fully fenced with mature trees on drip system. This home was just freshly painted on the interior. and is waiting for its new family. Priced below appraisal.
Zillow last checked: 8 hours ago
Listing updated: February 10, 2023 at 11:56am
Listed by:
Steven Johnson 307-630-2330,
RE/MAX Capitol Properties
Bought with:
Kevin True
RE/MAX Capitol Properties
Source: Cheyenne BOR,MLS#: 88190
Facts & features
Interior
Bedrooms & bathrooms
- Bedrooms: 4
- Bathrooms: 2
- Full bathrooms: 2
- Main level bathrooms: 2
Primary bedroom
- Level: Main
- Area: 210
- Dimensions: 15 x 14
Bedroom 2
- Level: Main
- Area: 140
- Dimensions: 14 x 10
Bedroom 3
- Level: Main
- Area: 120
- Dimensions: 10 x 12
Bedroom 4
- Level: Main
- Area: 126
- Dimensions: 14 x 9
Bathroom 1
- Features: Full
- Level: Main
Bathroom 2
- Features: Full
- Level: Main
Dining room
- Level: Main
- Area: 132
- Dimensions: 12 x 11
Family room
- Level: Main
- Area: 238
- Dimensions: 14 x 17
Kitchen
- Level: Main
- Area: 280
- Dimensions: 20 x 14
Living room
- Level: Main
- Area: 252
- Dimensions: 18 x 14
Heating
- Forced Air, Natural Gas
Cooling
- Evaporative Cooling
Appliances
- Included: Dishwasher, Disposal, Dryer, Microwave, Range, Refrigerator, Washer, Water Softener, Tankless Water Heater
- Laundry: Main Level
Features
- Den/Study/Office, Pantry, Separate Dining, Vaulted Ceiling(s), Walk-In Closet(s), Main Floor Primary
- Windows: Skylights, Skylight(s)
- Basement: Crawl Space
- Has fireplace: No
- Fireplace features: None
Interior area
- Total structure area: 2,280
- Total interior livable area: 2,280 sqft
- Finished area above ground: 2,280
Property
Parking
- Total spaces: 6
- Parking features: 2 Car Attached, 4+ Car Detached, Heated Garage, Garage Door Opener, RV Access/Parking
- Attached garage spaces: 2
Accessibility
- Accessibility features: None
Features
- Patio & porch: Deck
- Has spa: Yes
- Spa features: Bath
- Fencing: Back Yard,Live Snow Fence,Fenced
Lot
- Size: 10.10 Acres
- Dimensions: 439956
- Features: Drip Irrigation System, Native Plants, Pasture
Details
- Additional structures: Utility Shed, Workshop, Outbuilding, Barn(s)
- Parcel number: 18868005500000
- Special conditions: Arms Length Sale
- Horses can be raised: Yes
Construction
Type & style
- Home type: SingleFamily
- Architectural style: Ranch
- Property subtype: Rural Residential, Residential
Materials
- Vinyl Siding
- Roof: Composition/Asphalt
Condition
- New construction: No
- Year built: 2003
Utilities & green energy
- Electric: High West Energy
- Gas: Black Hills Energy
- Sewer: Septic Tank
- Water: Well
- Utilities for property: Cable Connected
Community & neighborhood
Location
- Region: Cheyenne
- Subdivision: Triple Crown
Other
Other facts
- Listing agreement: N
- Listing terms: Cash,Conventional
Price history
| Date | Event | Price |
|---|---|---|
| 2/7/2023 | Sold | -- |
Source: | ||
| 1/9/2023 | Pending sale | $499,000$219/sqft |
Source: | ||
| 11/17/2022 | Price change | $499,000-0.8%$219/sqft |
Source: | ||
| 10/24/2022 | Price change | $503,000-5.1%$221/sqft |
Source: | ||
| 10/11/2022 | Listed for sale | $530,000$232/sqft |
Source: | ||
Public tax history
| Year | Property taxes | Tax assessment |
|---|---|---|
| 2024 | $2,662 +3.3% | $39,633 +3.1% |
| 2023 | $2,577 +10.4% | $38,433 +13.1% |
| 2022 | $2,334 +11.5% | $33,995 +13% |
Find assessor info on the county website
Neighborhood: 82009
Nearby schools
GreatSchools rating
- 4/10Saddle Ridge Elementary SchoolGrades: K-6Distance: 6.8 mi
- 3/10Carey Junior High SchoolGrades: 7-8Distance: 9.2 mi
- 4/10East High SchoolGrades: 9-12Distance: 9.4 mi


