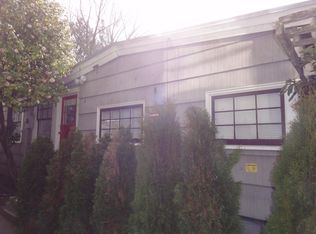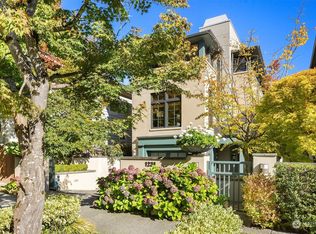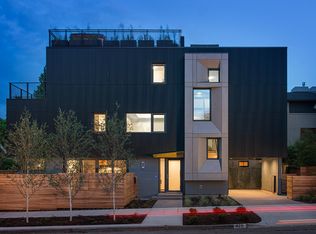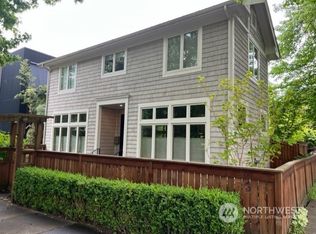A rare find in Washington Park designed by notable local architect Dave Dykstra with a dramatic 96-foot-long footprint full of gallery walls, heated polished-concrete, Carrara marble, Pietro Del Cardosa, and a massive 16-foot iron & glass pivot door. Urban locale, but quiet. Minimalist, yet extravagant. 3 beds on 2nd level all with ensuite bathrooms, hydraulic skylight hatch to a private roof-top terrace with views of Lake Washington and Downtown Bellevue, and exposed steel beam construction.
This property is off market, which means it's not currently listed for sale or rent on Zillow. This may be different from what's available on other websites or public sources.



