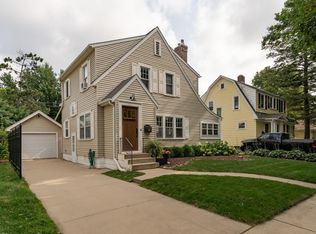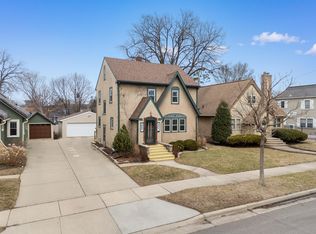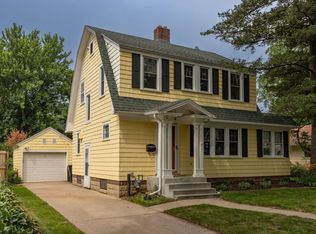Closed
$381,000
1229 1st St NW, Rochester, MN 55901
2beds
2,352sqft
Single Family Residence
Built in 1925
7,405.2 Square Feet Lot
$390,200 Zestimate®
$162/sqft
$2,082 Estimated rent
Home value
$390,200
$359,000 - $425,000
$2,082/mo
Zestimate® history
Loading...
Owner options
Explore your selling options
What's special
You will be charmed by this inviting home close to the medical complex and downtown with easy access to parks, tennis courts, shopping and Hwy 52. Beautifully maintained with its original details and trim intact, it has had just two owners. Offering a generous 2-car garage as well as an extra parking pad, it represents easy city living.
Zillow last checked: 8 hours ago
Listing updated: September 10, 2025 at 01:33pm
Listed by:
Marion Kleinberg 507-254-5857,
Edina Realty, Inc.
Bought with:
Ron Wightman
WightmanBrock Real Estate Advisors
Source: NorthstarMLS as distributed by MLS GRID,MLS#: 6747461
Facts & features
Interior
Bedrooms & bathrooms
- Bedrooms: 2
- Bathrooms: 1
- Full bathrooms: 1
Bedroom 1
- Level: Main
Bedroom 2
- Level: Main
Bathroom
- Level: Main
Dining room
- Level: Main
Kitchen
- Level: Main
Living room
- Level: Main
Heating
- Forced Air
Cooling
- Central Air
Appliances
- Included: Dishwasher, Disposal, Exhaust Fan, Gas Water Heater, Microwave, Range, Refrigerator
Features
- Basement: Block,Full,Unfinished
- Number of fireplaces: 1
- Fireplace features: Brick, Masonry, Living Room, Wood Burning
Interior area
- Total structure area: 2,352
- Total interior livable area: 2,352 sqft
- Finished area above ground: 1,065
- Finished area below ground: 0
Property
Parking
- Total spaces: 3
- Parking features: Detached, Garage Door Opener
- Garage spaces: 2
- Uncovered spaces: 1
Accessibility
- Accessibility features: None
Features
- Levels: One and One Half
- Stories: 1
Lot
- Size: 7,405 sqft
- Dimensions: 50 x 145
- Features: Near Public Transit, Wooded
Details
- Foundation area: 1020
- Parcel number: 743444003082
- Zoning description: Residential-Single Family
Construction
Type & style
- Home type: SingleFamily
- Property subtype: Single Family Residence
Materials
- Stucco, Frame
- Roof: Age Over 8 Years,Asphalt
Condition
- Age of Property: 100
- New construction: No
- Year built: 1925
Utilities & green energy
- Electric: Circuit Breakers
- Gas: Natural Gas
- Sewer: City Sewer/Connected
- Water: City Water/Connected
Community & neighborhood
Location
- Region: Rochester
- Subdivision: Cascade Manor
HOA & financial
HOA
- Has HOA: No
Other
Other facts
- Road surface type: Paved
Price history
| Date | Event | Price |
|---|---|---|
| 9/8/2025 | Sold | $381,000+5.9%$162/sqft |
Source: | ||
| 7/8/2025 | Pending sale | $359,900$153/sqft |
Source: | ||
| 6/30/2025 | Listed for sale | $359,900$153/sqft |
Source: | ||
Public tax history
| Year | Property taxes | Tax assessment |
|---|---|---|
| 2025 | $3,684 +4.9% | $308,800 +19% |
| 2024 | $3,512 | $259,500 -6.4% |
| 2023 | -- | $277,300 +8.5% |
Find assessor info on the county website
Neighborhood: Kutzky Park
Nearby schools
GreatSchools rating
- 6/10Bishop Elementary SchoolGrades: PK-5Distance: 1.8 mi
- 5/10John Marshall Senior High SchoolGrades: 8-12Distance: 0.7 mi
- 5/10John Adams Middle SchoolGrades: 6-8Distance: 2.2 mi
Schools provided by the listing agent
- Elementary: Harriet Bishop
- Middle: John Adams
- High: John Marshall
Source: NorthstarMLS as distributed by MLS GRID. This data may not be complete. We recommend contacting the local school district to confirm school assignments for this home.
Get a cash offer in 3 minutes
Find out how much your home could sell for in as little as 3 minutes with a no-obligation cash offer.
Estimated market value$390,200
Get a cash offer in 3 minutes
Find out how much your home could sell for in as little as 3 minutes with a no-obligation cash offer.
Estimated market value
$390,200


