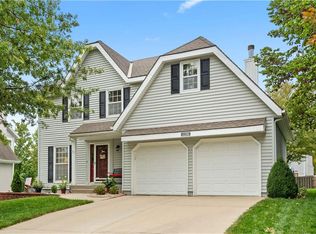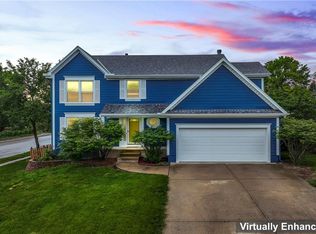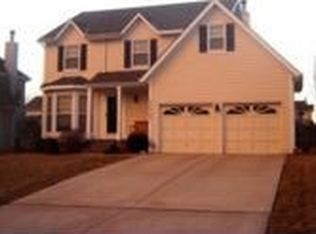Sold
Price Unknown
12288 S Mullen Rd, Olathe, KS 66062
4beds
2,544sqft
Single Family Residence
Built in 1994
8,464 Square Feet Lot
$447,600 Zestimate®
$--/sqft
$2,635 Estimated rent
Home value
$447,600
$416,000 - $483,000
$2,635/mo
Zestimate® history
Loading...
Owner options
Explore your selling options
What's special
MOVE-IN READY! Beautiful 4 BED/2.5 BATH, 2-story home in popular Wyncroft neighborhood! Home loaded with UPDATES! NEW Windows, NEW Carpet, NEW Interior and Exterior Paint, NEW stainless kitchen appliances, NEW water heater and MORE! Main floor boasts a family room, formal dining room, spacious kitchen, laundry room, half bath and a wall of new windows overlooking the fenced backyard! Upstairs are four large bedrooms including a master bedroom suite with bright open bathroom with separate shower and tub plus a big walk-in closet! FINISHED BASEMENT is great for family movie nights, sleepovers and has a separate flex area for a home office or playroom! Sprinkler System! Meticulously Maintained! **FANTASTIC Location!! Only blocks from the Elementary School and close to parks, fishing pond, trails, shopping, restaurants and highway access.** Don't miss this one!
Zillow last checked: 8 hours ago
Listing updated: December 05, 2024 at 05:40pm
Listing Provided by:
Trish Pfanstiel 913-940-7963,
ReeceNichols -Johnson County W
Bought with:
Aimee Jacobson, 00247107
Seek Real Estate
Source: Heartland MLS as distributed by MLS GRID,MLS#: 2517809
Facts & features
Interior
Bedrooms & bathrooms
- Bedrooms: 4
- Bathrooms: 3
- Full bathrooms: 2
- 1/2 bathrooms: 1
Dining room
- Description: Eat-In Kitchen,Formal
Heating
- Forced Air
Cooling
- Electric
Appliances
- Included: Dishwasher, Microwave, Built-In Electric Oven, Stainless Steel Appliance(s)
- Laundry: Main Level
Features
- Flooring: Carpet, Tile, Wood
- Basement: Finished,Radon Mitigation System,Sump Pump
- Number of fireplaces: 1
- Fireplace features: Family Room
Interior area
- Total structure area: 2,544
- Total interior livable area: 2,544 sqft
- Finished area above ground: 1,884
- Finished area below ground: 660
Property
Parking
- Total spaces: 2
- Parking features: Attached, Garage Door Opener, Garage Faces Front
- Attached garage spaces: 2
Features
- Patio & porch: Deck
- Fencing: Wood
Lot
- Size: 8,464 sqft
Details
- Parcel number: DP827000000017
Construction
Type & style
- Home type: SingleFamily
- Architectural style: Traditional
- Property subtype: Single Family Residence
Materials
- Frame
- Roof: Composition
Condition
- Year built: 1994
Utilities & green energy
- Water: Public
Community & neighborhood
Location
- Region: Olathe
- Subdivision: Wyncroft
Other
Other facts
- Listing terms: Cash,Conventional,FHA,VA Loan
- Ownership: Private
Price history
| Date | Event | Price |
|---|---|---|
| 12/5/2024 | Sold | -- |
Source: | ||
| 11/2/2024 | Pending sale | $415,000$163/sqft |
Source: | ||
| 11/1/2024 | Listed for sale | $415,000$163/sqft |
Source: | ||
Public tax history
| Year | Property taxes | Tax assessment |
|---|---|---|
| 2024 | $4,911 +6.7% | $43,654 +8.7% |
| 2023 | $4,601 +12.3% | $40,147 +15.3% |
| 2022 | $4,096 | $34,810 +1.3% |
Find assessor info on the county website
Neighborhood: Wyncroft Meadows
Nearby schools
GreatSchools rating
- 7/10Heatherstone Elementary SchoolGrades: PK-5Distance: 0.5 mi
- 5/10Pioneer Trail Middle SchoolGrades: 6-8Distance: 0.6 mi
- 9/10Olathe East Sr High SchoolGrades: 9-12Distance: 0.7 mi
Schools provided by the listing agent
- Elementary: Heatherstone
- Middle: Pioneer Trail
- High: Olathe East
Source: Heartland MLS as distributed by MLS GRID. This data may not be complete. We recommend contacting the local school district to confirm school assignments for this home.
Get a cash offer in 3 minutes
Find out how much your home could sell for in as little as 3 minutes with a no-obligation cash offer.
Estimated market value
$447,600
Get a cash offer in 3 minutes
Find out how much your home could sell for in as little as 3 minutes with a no-obligation cash offer.
Estimated market value
$447,600


