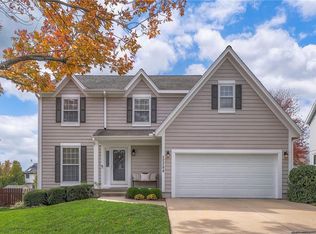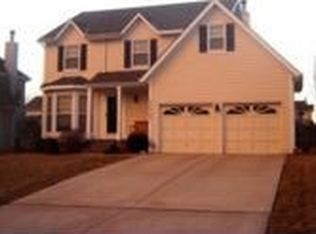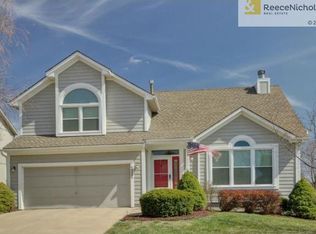Sold
Price Unknown
12286 S Mullen Rd, Olathe, KS 66062
4beds
2,108sqft
Single Family Residence
Built in 1994
8,200 Square Feet Lot
$421,500 Zestimate®
$--/sqft
$2,505 Estimated rent
Home value
$421,500
$400,000 - $443,000
$2,505/mo
Zestimate® history
Loading...
Owner options
Explore your selling options
What's special
This well-maintained, one owner home has gorgeous new wood floors throughout the main level and in the office. The kitchen has been updated with painted cabinets and countertops. You will enjoy the natural light in the eat-in kitchen and open family room as both look onto a spacious ground floor deck and landscaped yard. Enjoy indoor and outdoor spaces as you entertain friends and family to watch the big game or host holiday gatherings. The basement is ready for your finishes or perfect for storage. See separate features and updates list as HVAC, hot water heater, siding and more have all been replaced. So much to love here and great location with easy access to highways, restaurants and shopping.
Zillow last checked: 8 hours ago
Listing updated: November 13, 2023 at 02:49pm
Listing Provided by:
Thrive RealEstate KC Team 913-825-7720,
KW KANSAS CITY METRO,
Jane Fowler 913-522-3211,
KW KANSAS CITY METRO
Bought with:
Bill Allen, 00244846
BHG Kansas City Homes
Source: Heartland MLS as distributed by MLS GRID,MLS#: 2458747
Facts & features
Interior
Bedrooms & bathrooms
- Bedrooms: 4
- Bathrooms: 3
- Full bathrooms: 2
- 1/2 bathrooms: 1
Primary bedroom
- Features: All Carpet, Ceiling Fan(s), Walk-In Closet(s)
- Level: Second
Bedroom 1
- Features: Walk-In Closet(s), Wood Floor
- Level: Second
Bedroom 2
- Features: All Carpet, Walk-In Closet(s)
- Level: Second
Bedroom 3
- Features: All Carpet, Walk-In Closet(s)
- Level: Second
Primary bathroom
- Features: Ceramic Tiles, Double Vanity, Separate Shower And Tub
- Level: Second
Bathroom 1
- Features: Ceramic Tiles, Shower Over Tub
- Level: Second
Family room
- Features: Fireplace, Wood Floor
- Level: First
Half bath
- Features: Wood Floor
- Level: First
Kitchen
- Features: Wood Floor
- Level: First
Laundry
- Level: First
Living room
- Features: Wood Floor
- Level: First
Heating
- Natural Gas
Cooling
- Electric
Appliances
- Included: Dishwasher, Disposal, Exhaust Fan, Microwave, Refrigerator, Free-Standing Electric Oven
- Laundry: Main Level
Features
- Ceiling Fan(s), Painted Cabinets, Smart Thermostat, Walk-In Closet(s)
- Flooring: Carpet, Tile, Wood
- Windows: Window Coverings
- Basement: Concrete,Full,Unfinished
- Number of fireplaces: 1
- Fireplace features: Family Room, Gas
Interior area
- Total structure area: 2,108
- Total interior livable area: 2,108 sqft
- Finished area above ground: 2,108
- Finished area below ground: 0
Property
Parking
- Total spaces: 2
- Parking features: Attached, Garage Door Opener, Garage Faces Front
- Attached garage spaces: 2
Features
- Patio & porch: Deck
Lot
- Size: 8,200 sqft
- Features: City Lot, Level
Details
- Parcel number: 999999
Construction
Type & style
- Home type: SingleFamily
- Architectural style: Traditional
- Property subtype: Single Family Residence
Materials
- Frame, Vinyl Siding
- Roof: Composition
Condition
- Year built: 1994
Utilities & green energy
- Sewer: Public Sewer
- Water: Public
Community & neighborhood
Location
- Region: Olathe
- Subdivision: Wyncroft
Other
Other facts
- Listing terms: Cash,Conventional,FHA,VA Loan
- Ownership: Private
- Road surface type: Paved
Price history
| Date | Event | Price |
|---|---|---|
| 11/9/2023 | Sold | -- |
Source: | ||
| 10/16/2023 | Pending sale | $379,000$180/sqft |
Source: | ||
| 10/14/2023 | Listed for sale | $379,000$180/sqft |
Source: | ||
Public tax history
| Year | Property taxes | Tax assessment |
|---|---|---|
| 2024 | $4,835 +4.4% | $42,999 +6.4% |
| 2023 | $4,632 +15.1% | $40,411 +18.2% |
| 2022 | $4,023 | $34,201 -0.3% |
Find assessor info on the county website
Neighborhood: Wyncroft Meadows
Nearby schools
GreatSchools rating
- 7/10Heatherstone Elementary SchoolGrades: PK-5Distance: 0.5 mi
- 5/10Pioneer Trail Middle SchoolGrades: 6-8Distance: 0.6 mi
- 9/10Olathe East Sr High SchoolGrades: 9-12Distance: 0.7 mi
Schools provided by the listing agent
- Elementary: Heatherstone
- Middle: Pioneer Trail
- High: Olathe East
Source: Heartland MLS as distributed by MLS GRID. This data may not be complete. We recommend contacting the local school district to confirm school assignments for this home.
Get a cash offer in 3 minutes
Find out how much your home could sell for in as little as 3 minutes with a no-obligation cash offer.
Estimated market value
$421,500
Get a cash offer in 3 minutes
Find out how much your home could sell for in as little as 3 minutes with a no-obligation cash offer.
Estimated market value
$421,500


