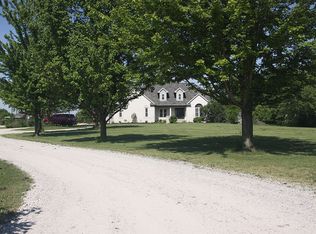Sold for $860,000
$860,000
12283 Devils Hole Rd, Bowling Green, OH 43402
5beds
3,039sqft
Single Family Residence
Built in 2003
9 Acres Lot
$802,300 Zestimate®
$283/sqft
$3,173 Estimated rent
Home value
$802,300
$722,000 - $883,000
$3,173/mo
Zestimate® history
Loading...
Owner options
Explore your selling options
What's special
This custom brick ranch boasts 9 acres of country living perfectly located between Perrysburg & BG with easy access to I75. Vaulted ceilings, natural light, & gourmet kitchen are the center of the home with a primary suite separate from the guest wing. Built-ins in living & dining rooms add character. The main floor utility room includes a pantry. Enter the basement to find a living area, bar, room for exercising or crafting, two bedrooms, bath & storage. A horse enthusiast's dream fulfilled with indoor arena, 9 stalls, & tack room; plus a bonus barn apartment. Greenhouse doesn't stay.
Zillow last checked: 8 hours ago
Listing updated: October 13, 2025 at 02:51pm
Listed by:
Allison Fox 419-508-5858,
A.A. Green Realty, Inc.
Bought with:
Scott Estep, 2014004237
The Danberry Co
Source: NORIS,MLS#: 6122258
Facts & features
Interior
Bedrooms & bathrooms
- Bedrooms: 5
- Bathrooms: 4
- Full bathrooms: 3
- 1/2 bathrooms: 1
Primary bedroom
- Features: Ceiling Fan(s), Tray Ceiling(s)
- Level: Main
- Dimensions: 20 x 13
Bedroom 2
- Features: Ceiling Fan(s)
- Level: Main
- Dimensions: 12 x 11
Bedroom 3
- Features: Ceiling Fan(s)
- Level: Main
- Dimensions: 12 x 11
Bedroom 4
- Level: Lower
- Dimensions: 17 x 15
Bedroom 5
- Features: Fireplace
- Level: Lower
- Dimensions: 28 x 12
Den
- Features: Ceiling Fan(s)
- Level: Main
- Dimensions: 17 x 11
Dining room
- Level: Main
- Dimensions: 14 x 11
Family room
- Features: Drop Ceiling(s)
- Level: Lower
- Dimensions: 34 x 32
Kitchen
- Features: Ceiling Fan(s), Vaulted Ceiling(s)
- Level: Main
- Dimensions: 21 x 13
Living room
- Features: Ceiling Fan(s), Vaulted Ceiling(s)
- Level: Main
- Dimensions: 21 x 20
Sun room
- Features: Ceiling Fan(s)
- Level: Main
- Dimensions: 12 x 10
Heating
- Boiler, Forced Air, Propane
Cooling
- Central Air
Appliances
- Included: Dishwasher, Water Heater, Disposal, Dryer, Gas Range Connection, Refrigerator, Washer, Water Softener Owned
- Laundry: Electric Dryer Hookup, Main Level
Features
- Ceiling Fan(s), Drop Ceiling(s), Primary Bathroom, Separate Shower, Tray Ceiling(s), Vaulted Ceiling(s)
- Flooring: Tile, Wood, Laminate
- Basement: Full
- Has fireplace: Yes
- Fireplace features: Basement, Gas, Living Room, Recreation Room
Interior area
- Total structure area: 3,039
- Total interior livable area: 3,039 sqft
Property
Parking
- Total spaces: 3
- Parking features: Concrete, Gravel, Attached Garage, Driveway, Garage Door Opener
- Garage spaces: 3
- Has uncovered spaces: Yes
Features
- Patio & porch: Patio
- Waterfront features: Pond
Lot
- Size: 9 Acres
- Dimensions: 392,040
- Features: Irregular Lot
Details
- Additional structures: Barn(s), Pole Barn
- Parcel number: J36611310000002001
- Other equipment: DC Well Pump
Construction
Type & style
- Home type: SingleFamily
- Architectural style: Traditional
- Property subtype: Single Family Residence
Materials
- Brick
- Roof: Shingle
Condition
- Year built: 2003
Utilities & green energy
- Electric: Circuit Breakers
- Sewer: Septic Tank
- Water: Well
Community & neighborhood
Location
- Region: Bowling Green
- Subdivision: None
Other
Other facts
- Listing terms: Cash,Conventional,VA Loan
Price history
| Date | Event | Price |
|---|---|---|
| 6/2/2025 | Sold | $860,000-11.8%$283/sqft |
Source: NORIS #6122258 Report a problem | ||
| 5/30/2025 | Pending sale | $975,000$321/sqft |
Source: NORIS #6122258 Report a problem | ||
| 1/9/2025 | Contingent | $975,000$321/sqft |
Source: NORIS #6122258 Report a problem | ||
| 10/23/2024 | Listed for sale | $975,000+34.5%$321/sqft |
Source: NORIS #6122258 Report a problem | ||
| 8/27/2021 | Sold | $725,000-21.6%$239/sqft |
Source: NORIS #6069611 Report a problem | ||
Public tax history
| Year | Property taxes | Tax assessment |
|---|---|---|
| 2023 | $9,499 +2.2% | $243,610 +15.3% |
| 2022 | $9,291 +11.2% | $211,340 +9.4% |
| 2021 | $8,354 -0.9% | $193,100 |
Find assessor info on the county website
Neighborhood: 43402
Nearby schools
GreatSchools rating
- 6/10Luckey Elementary SchoolGrades: PK-5Distance: 7.7 mi
- 7/10Eastwood Middle SchoolGrades: 6-8Distance: 7.6 mi
- 8/10Eastwood I High SchoolGrades: 9-12Distance: 7.5 mi
Schools provided by the listing agent
- Elementary: Eastwood
- High: Eastwood
Source: NORIS. This data may not be complete. We recommend contacting the local school district to confirm school assignments for this home.

Get pre-qualified for a loan
At Zillow Home Loans, we can pre-qualify you in as little as 5 minutes with no impact to your credit score.An equal housing lender. NMLS #10287.
