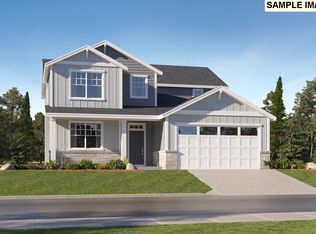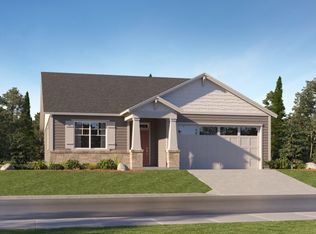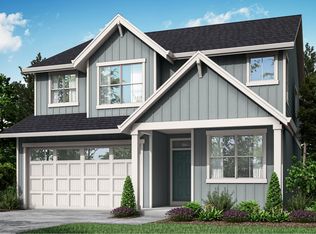Sold
$860,400
12282 SW Chamlin Ln #98, Beaverton, OR 97007
5beds
3,442sqft
Residential, Single Family Residence
Built in 2024
5,250 Square Feet Lot
$833,400 Zestimate®
$250/sqft
$3,786 Estimated rent
Home value
$833,400
$783,000 - $892,000
$3,786/mo
Zestimate® history
Loading...
Owner options
Explore your selling options
What's special
SELLWOOD FARMHOUSE: The first floor of this two-story home starts with a wide hallway which opens to an expansive living room, dining room and kitchen which make up a great room. A den, oversized two-car garage and secondary bedroom frame the downstairs layout. The second level features a bonus room and four more bedrooms, including a sizable owner?s suite with a retreat, deluxe private bathroom and split walk-in closet. The home also includes high efficiency forced air gas furnace, gas tankless water heater, and energy star appliances. This homesite backs to a greenspace with a creek running through it. Renderings and sample photos are artist conceptions only. Photos are of similar or model home so features and finishes will vary. By appointment only**Ask about closing costs up to $30,000 through preferred lender**
Zillow last checked: 8 hours ago
Listing updated: June 03, 2024 at 04:34am
Listed by:
Jason Merritt 360-798-4967,
Lennar Sales Corp,
Lanette Vosberg 503-351-0414,
Lennar Sales Corp
Bought with:
Liza Davis, 201214483
Keller Williams Sunset Corridor
Source: RMLS (OR),MLS#: 24153055
Facts & features
Interior
Bedrooms & bathrooms
- Bedrooms: 5
- Bathrooms: 3
- Full bathrooms: 3
- Main level bathrooms: 1
Primary bedroom
- Features: Nook, Double Sinks, Soaking Tub, Walkin Closet, Walkin Shower, Wallto Wall Carpet
- Level: Upper
- Area: 238
- Dimensions: 17 x 14
Bedroom 2
- Level: Upper
- Area: 156
- Dimensions: 13 x 12
Bedroom 3
- Level: Upper
- Area: 120
- Dimensions: 12 x 10
Bedroom 4
- Level: Upper
- Area: 130
- Dimensions: 13 x 10
Bedroom 5
- Features: Bathroom, Walkin Shower, Wallto Wall Carpet
- Level: Main
- Area: 120
- Dimensions: 12 x 10
Dining room
- Features: Patio, Sliding Doors
- Level: Main
- Area: 187
- Dimensions: 17 x 11
Family room
- Level: Upper
- Area: 255
- Dimensions: 17 x 15
Kitchen
- Features: Dishwasher, Island, Microwave, Builtin Oven, Convection Oven, Quartz
- Level: Main
Living room
- Level: Main
- Area: 240
- Dimensions: 16 x 15
Office
- Level: Main
- Area: 165
- Dimensions: 15 x 11
Heating
- Forced Air 95 Plus
Cooling
- Air Conditioning Ready
Appliances
- Included: Built In Oven, Cooktop, Dishwasher, Disposal, ENERGY STAR Qualified Appliances, Microwave, Stainless Steel Appliance(s), Convection Oven, ENERGY STAR Qualified Water Heater, Tankless Water Heater
- Laundry: Laundry Room
Features
- High Ceilings, Quartz, Soaking Tub, Bathroom, Walkin Shower, Kitchen Island, Nook, Double Vanity, Walk-In Closet(s)
- Flooring: Laminate, Wall to Wall Carpet
- Doors: Sliding Doors
- Windows: Double Pane Windows, Vinyl Frames
- Basement: Crawl Space
- Number of fireplaces: 1
- Fireplace features: Gas
Interior area
- Total structure area: 3,442
- Total interior livable area: 3,442 sqft
Property
Parking
- Total spaces: 2
- Parking features: Driveway, On Street, Garage Door Opener, Attached, Extra Deep Garage, Oversized
- Attached garage spaces: 2
- Has uncovered spaces: Yes
Accessibility
- Accessibility features: Garage On Main, Main Floor Bedroom Bath, Accessibility
Features
- Levels: Two
- Stories: 2
- Patio & porch: Covered Patio, Patio
- Exterior features: Yard
- Fencing: Fenced
- Has view: Yes
- View description: Creek/Stream, Trees/Woods
- Has water view: Yes
- Water view: Creek/Stream
- Waterfront features: Creek
Lot
- Size: 5,250 sqft
- Dimensions: 5250sf
- Features: Greenbelt, Level, Sloped, Terraced, Sprinkler, SqFt 5000 to 6999
Details
- Parcel number: Not Found
Construction
Type & style
- Home type: SingleFamily
- Architectural style: Traditional
- Property subtype: Residential, Single Family Residence
Materials
- Board & Batten Siding, Cement Siding
- Foundation: Concrete Perimeter
- Roof: Composition
Condition
- New Construction
- New construction: Yes
- Year built: 2024
Details
- Warranty included: Yes
Utilities & green energy
- Gas: Gas
- Sewer: Public Sewer
- Water: Public
Community & neighborhood
Security
- Security features: None
Location
- Region: Beaverton
- Subdivision: Heights At Cooper Mountain
HOA & financial
HOA
- Has HOA: Yes
- HOA fee: $30 monthly
- Amenities included: Commons, Management
Other
Other facts
- Listing terms: Cash,Conventional,FHA,VA Loan
- Road surface type: Paved
Price history
| Date | Event | Price |
|---|---|---|
| 5/31/2024 | Sold | $860,400+0.4%$250/sqft |
Source: | ||
| 1/17/2024 | Pending sale | $856,900$249/sqft |
Source: | ||
| 1/14/2024 | Listed for sale | $856,900$249/sqft |
Source: | ||
Public tax history
Tax history is unavailable.
Neighborhood: 97007
Nearby schools
GreatSchools rating
- 9/10Scholls Heights Elementary SchoolGrades: K-5Distance: 0.2 mi
- 3/10Conestoga Middle SchoolGrades: 6-8Distance: 2.5 mi
- 8/10Mountainside High SchoolGrades: 9-12Distance: 0.4 mi
Schools provided by the listing agent
- Elementary: Scholls Hts
- Middle: Conestoga
- High: Mountainside
Source: RMLS (OR). This data may not be complete. We recommend contacting the local school district to confirm school assignments for this home.
Get a cash offer in 3 minutes
Find out how much your home could sell for in as little as 3 minutes with a no-obligation cash offer.
Estimated market value
$833,400
Get a cash offer in 3 minutes
Find out how much your home could sell for in as little as 3 minutes with a no-obligation cash offer.
Estimated market value
$833,400



