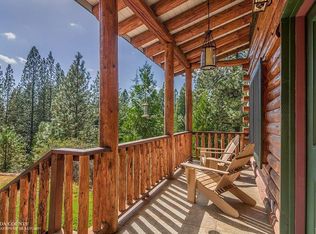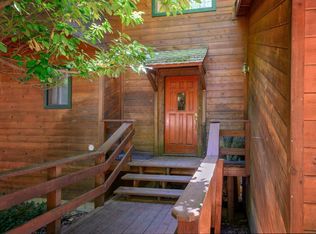Delightful spacious home made for entertaining! This beautiful home is less than 2 miles to downtown Nevada City. Over an acre of PRIVATE PARK LIKE setting with the perfect balance of sun and shade. Kitchen is spectacular with stone counters two sinks, island with prep sink and lots of cabinetry and pantry. Ground level floor plan offers great room with fireplace, living room, dining room, huge kitchen and an office or bedroom. Italian floor tile throughout main level. This home features generous room sizes, separate upstairs family room with fireplace, master suite, and large laundry room. There is a picturesque 1800's barn in the totally fenced back yard. Enjoy outdoor living from your expansive patio, wrap around decks and hot tub w/privacy. Established fruit trees and fenced vegetable garden. Separate 3 car garage & garden shed. Energy efficient zoned HVAC. 3 sources of water on this beautiful property. Walk the abundant NID trails of Nevada County from your door steps.
This property is off market, which means it's not currently listed for sale or rent on Zillow. This may be different from what's available on other websites or public sources.

