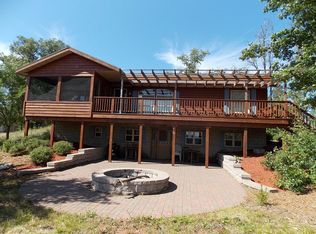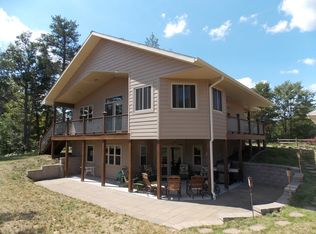Sold for $450,000 on 06/11/25
$450,000
12282 Randolph Rd N, Watton, MI 49970
4beds
2,175sqft
Single Family Residence
Built in 2005
0.78 Acres Lot
$455,800 Zestimate®
$207/sqft
$2,672 Estimated rent
Home value
$455,800
Estimated sales range
Not available
$2,672/mo
Zestimate® history
Loading...
Owner options
Explore your selling options
What's special
Stunning waterfront home on the shores of Big Lake & 137’ of sandy shoreline, & a meticulously designed 4 BD, 3 BA home perfect for family gatherings or entertaining friends. The kit/din are seamlessly integrated w/the living rm, enhancing the spaciousness while offering floor to ceiling windows that provide an abundant of natural light & breathtaking views. Maple floors, oak cathedral ceilings, stainless appliances, quartz countertops, maple cabs & unparalleled southern views from the expansive lakeside deck w/pergola. Cultured stone fp adds warmth & comfort, master suite has a private lakeside screened porch & newly designed ba w/ walk-in tiled shower. Open staircase leads to the fully fin walkout LL, fam rm w/wet bar & wd stove, sauna w/shower, lots of storage & easy access to a lg stone patio area w/ fire pit. Det. garage w/wood stove & carport for add’t storage, whole house generator & most furnishings included. This hidden gem is located inthe beautiful UP of MI & not 1 to miss!
Zillow last checked: 8 hours ago
Listing updated: July 09, 2025 at 04:24pm
Listed by:
THE MARTIN & DUMAS TEAM 715-891-6686,
REDMAN REALTY GROUP, LLC
Bought with:
NON NON MEMBER
NON-MEMBER
Source: GNMLS,MLS#: 211438
Facts & features
Interior
Bedrooms & bathrooms
- Bedrooms: 4
- Bathrooms: 3
- Full bathrooms: 2
- 1/2 bathrooms: 1
Primary bedroom
- Level: First
- Dimensions: 13'1x12'10
Bedroom
- Level: Basement
- Dimensions: 9'8x18'1
Bedroom
- Level: First
- Dimensions: 11'6x13'2
Bedroom
- Level: First
- Dimensions: 9'8x12'10
Bathroom
- Level: First
Bathroom
- Level: Basement
Bathroom
- Level: First
Bonus room
- Level: Basement
- Dimensions: 6'2x11
Dining room
- Level: First
- Dimensions: 9'9x13'2
Entry foyer
- Level: First
- Dimensions: 4'6x6'5
Kitchen
- Level: First
- Dimensions: 10'10x13'2
Laundry
- Level: Basement
- Dimensions: 9'8x8'2
Living room
- Level: First
- Dimensions: 17'5x12'10
Other
- Level: Basement
- Dimensions: 6'7x11
Recreation
- Level: Basement
- Dimensions: 26'4x18'1
Heating
- Forced Air, Propane
Cooling
- Central Air
Appliances
- Included: Dryer, Dishwasher, Microwave, Propane Water Heater, Range, Refrigerator, Water Softener, Washer
- Laundry: Washer Hookup, In Basement
Features
- Ceiling Fan(s), Cathedral Ceiling(s), High Ceilings, Bath in Primary Bedroom, Main Level Primary, Sauna, Vaulted Ceiling(s), Walk-In Closet(s)
- Flooring: Tile, Wood
- Basement: Daylight,Exterior Entry,Full,Finished,Interior Entry,Sump Pump,Walk-Out Access
- Attic: Scuttle
- Number of fireplaces: 1
- Fireplace features: Free Standing, Gas, Multiple, Stone, Wood Burning
Interior area
- Total structure area: 2,175
- Total interior livable area: 2,175 sqft
- Finished area above ground: 1,225
- Finished area below ground: 950
Property
Parking
- Total spaces: 1
- Parking features: Carport, Detached, Garage, One Car Garage, Storage, Driveway
- Garage spaces: 1
- Has carport: Yes
- Has uncovered spaces: Yes
Features
- Patio & porch: Covered, Deck, Patio
- Exterior features: Deck, Dock, Landscaping, Out Building(s), Patio, Gravel Driveway, Propane Tank - Owned
- Has view: Yes
- View description: Water
- Has water view: Yes
- Water view: Water
- Waterfront features: Shoreline - Sand, Lake Front
- Body of water: OTHER
- Frontage type: Lakefront
- Frontage length: 137,137
Lot
- Size: 0.78 Acres
- Features: Dead End, Lake Front, Level, Private, Secluded, Views, Wooded, Retaining Wall
Details
- Additional structures: Outbuilding
- Parcel number: 00238003500
Construction
Type & style
- Home type: SingleFamily
- Architectural style: Ranch
- Property subtype: Single Family Residence
Materials
- Cedar, Frame, Stone
- Foundation: Block
- Roof: Composition,Metal,Shingle
Condition
- Year built: 2005
Utilities & green energy
- Electric: Circuit Breakers
- Sewer: Conventional Sewer
- Water: Drilled Well
Community & neighborhood
Location
- Region: Watton
Other
Other facts
- Ownership: Fee Simple
Price history
| Date | Event | Price |
|---|---|---|
| 6/11/2025 | Sold | $450,000+0%$207/sqft |
Source: | ||
| 5/12/2025 | Contingent | $449,900$207/sqft |
Source: | ||
| 4/21/2025 | Price change | $449,900+9.2%$207/sqft |
Source: | ||
| 12/14/2023 | Pending sale | $412,000$189/sqft |
Source: | ||
| 10/20/2023 | Price change | $412,000-5.9%$189/sqft |
Source: | ||
Public tax history
| Year | Property taxes | Tax assessment |
|---|---|---|
| 2025 | $4,718 +113.4% | $121,811 +18.2% |
| 2024 | $2,211 | $103,052 +12.5% |
| 2023 | -- | $91,639 +15.8% |
Find assessor info on the county website
Neighborhood: 49970
Nearby schools
GreatSchools rating
- 4/10Baraga Area High SchoolGrades: K-12Distance: 11.8 mi

Get pre-qualified for a loan
At Zillow Home Loans, we can pre-qualify you in as little as 5 minutes with no impact to your credit score.An equal housing lender. NMLS #10287.

