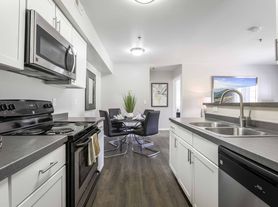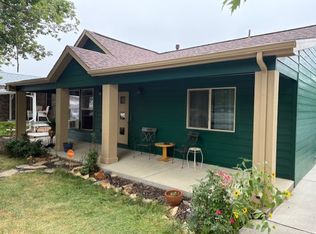Freshly renovated with new appliances, newly remodeled bathrooms. Each bedroom has it's own bath. The main level has a 1/2 bath, newly remodeled kitchen. Fresh paint through out.
We only give tours and consider tenant after application has been submitted. We have solid availability for tours. Not just what is on Zillow.
Back patio with access to open space and park. Very private with one car garage. Owner pays Cable, Electrical.
Water and Trash included.
Pet deposit non refundable required. 1000K
Absolutely no VRBO arbitrage allowed. or subleasing available. All tenants occupying property must be on lease.
Townhouse for rent
Accepts Zillow applications
$2,200/mo
12282 Colorado Blvd APT 30, Thornton, CO 80241
2beds
1,026sqft
Price may not include required fees and charges.
Townhouse
Available Sat Nov 1 2025
Cats, small dogs OK
Central air
In unit laundry
Attached garage parking
-- Heating
What's special
Newly remodeled kitchenOne car garageNewly remodeled bathrooms
- 33 days |
- -- |
- -- |
Travel times
Facts & features
Interior
Bedrooms & bathrooms
- Bedrooms: 2
- Bathrooms: 3
- Full bathrooms: 3
Cooling
- Central Air
Appliances
- Included: Dishwasher, Dryer, Washer
- Laundry: In Unit
Interior area
- Total interior livable area: 1,026 sqft
Property
Parking
- Parking features: Attached, Driveway, Off Street
- Has attached garage: Yes
- Details: Contact manager
Features
- Patio & porch: Patio
- Exterior features: Cable included in rent, Garbage included in rent, Lawn, Water included in rent, bedrooms have own bath
Details
- Parcel number: 0157131323044
Construction
Type & style
- Home type: Townhouse
- Property subtype: Townhouse
Utilities & green energy
- Utilities for property: Cable, Garbage, Water
Building
Management
- Pets allowed: Yes
Community & HOA
Location
- Region: Thornton
Financial & listing details
- Lease term: 1 Year
Price history
| Date | Event | Price |
|---|---|---|
| 9/11/2025 | Listed for rent | $2,200$2/sqft |
Source: Zillow Rentals | ||
| 11/22/2024 | Listing removed | $2,200$2/sqft |
Source: Zillow Rentals | ||
| 11/15/2024 | Listed for rent | $2,200$2/sqft |
Source: Zillow Rentals | ||
| 11/6/2024 | Listing removed | $2,200$2/sqft |
Source: Zillow Rentals | ||
| 10/19/2024 | Listed for rent | $2,200$2/sqft |
Source: Zillow Rentals | ||

