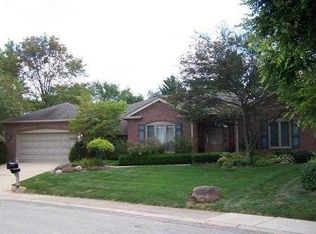Sold
$484,000
12282 Charing Cross Rd, Carmel, IN 46033
4beds
2,304sqft
Residential, Single Family Residence
Built in 1985
0.42 Acres Lot
$491,000 Zestimate®
$210/sqft
$2,665 Estimated rent
Home value
$491,000
$462,000 - $525,000
$2,665/mo
Zestimate® history
Loading...
Owner options
Explore your selling options
What's special
Home inspection completed 5/15 by Aardvark ready for a buyer!! Welcome to Brookshire Village! An established neighborhood awaits for you here at this meticulously updated and maintained 4 bedroom, 3.5 bathroom homestead. Starting with the exterior, being one of the largest lots in Brookshire is Village, you will not be disappointed in the amount of yard or patio space in your backyard. Stunning curb appeal with a perfect mixture of brick and vinyl siding exterior, a newer roof, and plenty of fresh landscaping. Entering the front door, the towering entry way ceilings welcome you right in as you'll immediately notice the brand new luxury vinyl plank flooring as well as new carpet in the bedrooms. A well thought out floorplan sweeps you right into the vaulted ceilings in the living room which features a gas log fireplace. A state of the art kitchen boasting granite countertops, a massive island, and stainless appliances awaits home cooked meals to be served at your connected dining area that is the ideal layout for entertaining. The main level also houses your Owner's Suite that is complimented with a large cedar walk in closet and an en suite bathroom which includes a double vanity, soaker tub, and tile shower! Don't forget about an additional half bath for guests, large laundry room, attached garage, and an incredible four seasons room with vaulted ceilings on the main level also. The upper level of the home does not disappoint with three more bedrooms, each with their own walk in closets. One upstairs bedroom has its own en suite bathroom, and the other two are Jack and Jill style with a bathroom. The list of amenities at this incredible home can go on and on, it simply awaits the chance to serve its new owner. Conventional, FHA, and VA financing accepted!
Zillow last checked: 8 hours ago
Listing updated: October 02, 2024 at 05:42am
Listing Provided by:
Terry Evans 260-330-0242,
Empire Real Estate LLC
Bought with:
Alison Wold
RE/MAX Real Estate Prof
Source: MIBOR as distributed by MLS GRID,MLS#: 21981781
Facts & features
Interior
Bedrooms & bathrooms
- Bedrooms: 4
- Bathrooms: 4
- Full bathrooms: 3
- 1/2 bathrooms: 1
- Main level bathrooms: 2
- Main level bedrooms: 1
Primary bedroom
- Features: Carpet
- Level: Main
- Area: 144 Square Feet
- Dimensions: 12x12
Bedroom 2
- Features: Carpet
- Level: Upper
- Area: 144 Square Feet
- Dimensions: 12x12
Bedroom 3
- Features: Carpet
- Level: Upper
- Area: 100 Square Feet
- Dimensions: 10x10
Bedroom 4
- Features: Carpet
- Level: Upper
- Area: 100 Square Feet
- Dimensions: 10x10
Heating
- Other
Cooling
- Has cooling: Yes
Appliances
- Included: Other
Features
- Breakfast Bar
- Has basement: No
Interior area
- Total structure area: 2,304
- Total interior livable area: 2,304 sqft
Property
Parking
- Total spaces: 2
- Parking features: Attached
- Attached garage spaces: 2
Features
- Levels: Two
- Stories: 2
Lot
- Size: 0.42 Acres
Details
- Parcel number: 291032212035000018
- Horse amenities: None
Construction
Type & style
- Home type: SingleFamily
- Architectural style: Other
- Property subtype: Residential, Single Family Residence
Materials
- Vinyl With Brick
- Foundation: Other
Condition
- New construction: No
- Year built: 1985
Utilities & green energy
- Water: Municipal/City
Community & neighborhood
Location
- Region: Carmel
- Subdivision: Brookshire Village
HOA & financial
HOA
- Has HOA: Yes
- HOA fee: $230 annually
Price history
| Date | Event | Price |
|---|---|---|
| 10/1/2024 | Sold | $484,000-1.2%$210/sqft |
Source: | ||
| 9/17/2024 | Price change | $490,000-1% |
Source: | ||
| 7/25/2024 | Pending sale | $494,900+1%$215/sqft |
Source: | ||
| 7/19/2024 | Price change | $490,000-1% |
Source: | ||
| 7/17/2024 | Price change | $494,900-1%$215/sqft |
Source: | ||
Public tax history
| Year | Property taxes | Tax assessment |
|---|---|---|
| 2024 | $4,173 +11.2% | $421,300 +7.2% |
| 2023 | $3,752 +20.1% | $393,000 +18.9% |
| 2022 | $3,124 +4% | $330,600 +18.8% |
Find assessor info on the county website
Neighborhood: 46033
Nearby schools
GreatSchools rating
- 7/10Mohawk Trails Elementary SchoolGrades: PK-5Distance: 0.5 mi
- 8/10Clay Middle SchoolGrades: 6-8Distance: 0.7 mi
- 10/10Carmel High SchoolGrades: 9-12Distance: 1.7 mi
Get a cash offer in 3 minutes
Find out how much your home could sell for in as little as 3 minutes with a no-obligation cash offer.
Estimated market value
$491,000
Get a cash offer in 3 minutes
Find out how much your home could sell for in as little as 3 minutes with a no-obligation cash offer.
Estimated market value
$491,000
