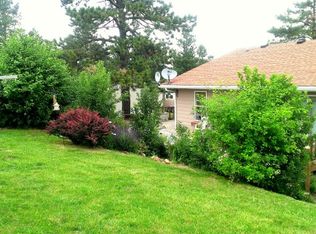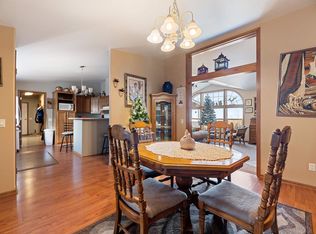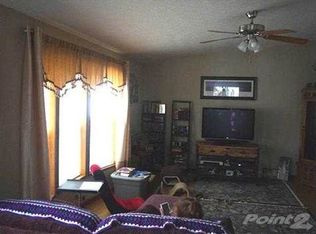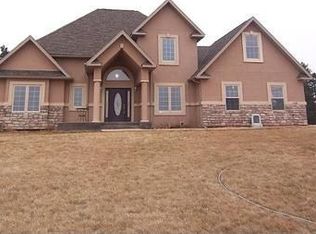SPECTACULAR VIEWS and wrap around deck to enjoy them! *4.87 acres with 24X32 horse barn *Great layout - Open concept main level with open loft (office with storage, current play area, and private deck) *Vaulted ceilings (1.5 story) *Main level master bathroom with whirlpool tub and shower *Large main level laundry with half bath and storage *Lower level large family room, 2 additional bedrooms with full Jack/Jill bathroom, additional storage room (sauna?) *VAST internet/cable (buried line) and solid cell phone service *Stone fireplaces up/down *Sprinkler System (front lawn) *Extra parking pad *Maintenance free siding and Trex Decking *New roof Oct. 2019 *Area also offers a private swimming/fishing pond for residents of Spruce Mountain Estates
This property is off market, which means it's not currently listed for sale or rent on Zillow. This may be different from what's available on other websites or public sources.




