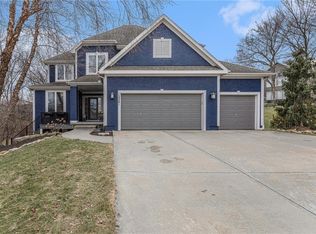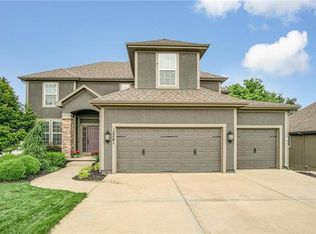Sold
Price Unknown
12281 S Solomon Rd, Olathe, KS 66061
5beds
4,015sqft
Single Family Residence
Built in 2007
0.25 Acres Lot
$656,800 Zestimate®
$--/sqft
$3,743 Estimated rent
Home value
$656,800
$611,000 - $703,000
$3,743/mo
Zestimate® history
Loading...
Owner options
Explore your selling options
What's special
This beautiful two-story home is located in the tranquil Forest View subdivision-you'll love the convience of being close to the beautiful neighborhood pool, offering 5 bedrooms, 4.5 baths, and a finished walk-out basement. The spacious interior with open layout is perfect for both entertaining and everyday living. The main floor includes a private office, a large laundry room with a convenient cubby and seating area, and a gourmet kitchen featuring gleaming hardwood floors, a large island, new countertops, abundant cabinetry, and a walk-in pantry. The primary suite offers a private retreat with a spa-like bath complete with walk-in shower and large walk-in closet. Secondary bedrooms are generously sized, each with its own walk-in closet. The finished lower level provides a second living area perfect for entertaining with built-in home theatre including projector and speakers, a fifth conforming bedroom, a full bath, and easy access to the patio. Complete Smart Home including cameras, thermostat, doorbell, smoke detectors. Enjoy all the neighborhood amenities, including a large zero entry pool, splash ground, sand volleyball, sports court and play area. Located directly across from the Clare Road Trailhead, offering easy access to the scenic Cedar Niles Trail. This ideal location puts you close to schools, highways, restaurants, shopping, and premier golf courses. New Exterior paint in September 2024. New Roof in October 2023.
Zillow last checked: 8 hours ago
Listing updated: March 19, 2025 at 08:23am
Listing Provided by:
Malina Group 913-645-5130,
Keller Williams Realty Partners Inc.,
Micquelyn Malina 913-645-5130,
Keller Williams Realty Partners Inc.
Bought with:
Lisa Y Moore, SP00053464
Compass Realty Group
Source: Heartland MLS as distributed by MLS GRID,MLS#: 2513340
Facts & features
Interior
Bedrooms & bathrooms
- Bedrooms: 5
- Bathrooms: 5
- Full bathrooms: 4
- 1/2 bathrooms: 1
Primary bedroom
- Features: Carpet, Ceiling Fan(s), Walk-In Closet(s)
- Level: Second
Bedroom 2
- Features: Carpet, Walk-In Closet(s)
- Level: Second
Bedroom 3
- Features: Carpet, Walk-In Closet(s)
- Level: Second
Bedroom 4
- Features: Carpet, Walk-In Closet(s)
- Level: Second
Bedroom 5
- Features: Carpet, Ceiling Fan(s), Walk-In Closet(s)
- Level: Lower
Primary bathroom
- Features: Ceramic Tiles, Double Vanity, Separate Shower And Tub
- Level: Second
Bathroom 2
- Features: Ceramic Tiles, Double Vanity, Shower Over Tub
- Level: Second
Bathroom 3
- Features: Ceramic Tiles, Shower Only
- Level: Second
Bathroom 4
- Features: Ceramic Tiles, Shower Only
- Level: Lower
Den
- Features: Carpet
- Level: First
Family room
- Features: Carpet, Ceiling Fan(s)
- Level: Lower
Great room
- Features: Carpet, Ceiling Fan(s), Fireplace
- Level: First
Half bath
- Features: Ceramic Tiles
- Level: First
Kitchen
- Features: Granite Counters, Kitchen Island, Pantry
- Level: First
Laundry
- Features: Ceramic Tiles
- Level: First
Living room
- Features: Carpet
- Level: First
Heating
- Forced Air
Cooling
- Electric
Appliances
- Included: Dishwasher, Disposal, Microwave, Built-In Electric Oven
- Laundry: Laundry Room, Main Level
Features
- Ceiling Fan(s), Kitchen Island, Pantry, Vaulted Ceiling(s), Walk-In Closet(s)
- Flooring: Carpet, Wood
- Basement: Finished,Full,Sump Pump,Walk-Out Access
- Number of fireplaces: 1
- Fireplace features: Gas, Great Room
Interior area
- Total structure area: 4,015
- Total interior livable area: 4,015 sqft
- Finished area above ground: 2,815
- Finished area below ground: 1,200
Property
Parking
- Total spaces: 3
- Parking features: Attached, Garage Door Opener, Garage Faces Front
- Attached garage spaces: 3
Features
- Patio & porch: Patio
Lot
- Size: 0.25 Acres
Details
- Parcel number: DP32650000 0035
Construction
Type & style
- Home type: SingleFamily
- Architectural style: Traditional
- Property subtype: Single Family Residence
Materials
- Stucco & Frame
- Roof: Composition
Condition
- Year built: 2007
Details
- Builder model: Lancaster
- Builder name: Rodrock
Utilities & green energy
- Sewer: Public Sewer
- Water: Public
Community & neighborhood
Security
- Security features: Smoke Detector(s)
Location
- Region: Olathe
- Subdivision: Forest View The Hills
HOA & financial
HOA
- Has HOA: Yes
- HOA fee: $625 annually
- Amenities included: Play Area, Pool, Tennis Court(s)
- Services included: Curbside Recycle, Trash
Other
Other facts
- Listing terms: Cash,Conventional,VA Loan
- Ownership: Private
Price history
| Date | Event | Price |
|---|---|---|
| 3/17/2025 | Sold | -- |
Source: | ||
| 2/6/2025 | Pending sale | $635,000$158/sqft |
Source: | ||
| 2/2/2025 | Price change | $635,000-2.3%$158/sqft |
Source: | ||
| 1/1/2025 | Price change | $650,000-3%$162/sqft |
Source: | ||
| 12/20/2024 | Listed for sale | $670,000+71.8%$167/sqft |
Source: | ||
Public tax history
| Year | Property taxes | Tax assessment |
|---|---|---|
| 2024 | $8,037 +0.8% | $70,495 +2.2% |
| 2023 | $7,972 +10.5% | $68,954 +13.5% |
| 2022 | $7,217 | $60,743 +14.8% |
Find assessor info on the county website
Neighborhood: Forest View
Nearby schools
GreatSchools rating
- 8/10Forest View Elementary SchoolGrades: PK-5Distance: 0.4 mi
- 6/10Mission Trail Middle SchoolGrades: 6-8Distance: 0.8 mi
- 9/10Olathe West High SchoolGrades: 9-12Distance: 1.5 mi
Schools provided by the listing agent
- Elementary: Forest View
- Middle: Mission Trail
- High: Olathe West
Source: Heartland MLS as distributed by MLS GRID. This data may not be complete. We recommend contacting the local school district to confirm school assignments for this home.
Get a cash offer in 3 minutes
Find out how much your home could sell for in as little as 3 minutes with a no-obligation cash offer.
Estimated market value
$656,800
Get a cash offer in 3 minutes
Find out how much your home could sell for in as little as 3 minutes with a no-obligation cash offer.
Estimated market value
$656,800

