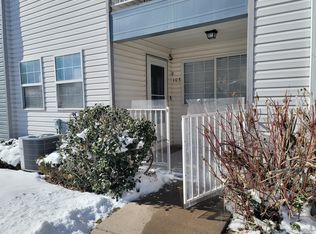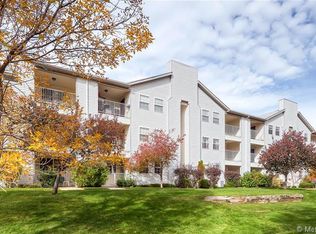Sold for $275,000 on 06/16/25
$275,000
12281 E Tennessee Drive #302, Aurora, CO 80012
2beds
1,196sqft
Condominium
Built in 2000
-- sqft lot
$268,900 Zestimate®
$230/sqft
$1,812 Estimated rent
Home value
$268,900
$253,000 - $288,000
$1,812/mo
Zestimate® history
Loading...
Owner options
Explore your selling options
What's special
Penthouse living with vaulted ceilings and no one above you! Grant Program available that will help with your down payment and closing costs! Call to see if you qualify. This light and bright 2-bedroom, 2-bathroom unit features fresh paint and new carpet. The enormous primary suite includes a huge walk-in closet, an oversized private ensuite bathroom and mountain views. Off the generous living area, there’s a perfect home office nook for working or creating from home. Enjoy private in-unit laundry with washer and dryer included. Great kitchen with breakfast bar and lots of storage. You’ll love the rare convenience of two separate entrances and a large balcony overlooking the courtyard—ideal for relaxing or entertaining. Stay cool in the summer with central A/C. Covered carport parking too, this top-floor gem has it all!
Zillow last checked: 8 hours ago
Listing updated: June 16, 2025 at 05:04pm
Listed by:
Lori Fontyn 303-359-9937 Lori.Fontyn@gmail.com,
Coldwell Banker Realty 56
Bought with:
Michelle McDonald, 100104560
Coldwell Banker Realty 24
Source: REcolorado,MLS#: 4144499
Facts & features
Interior
Bedrooms & bathrooms
- Bedrooms: 2
- Bathrooms: 2
- Full bathrooms: 2
- Main level bathrooms: 2
- Main level bedrooms: 2
Primary bedroom
- Description: Huge Primary Suite With Huge Walk-In Closet
- Level: Main
Bedroom
- Description: Large Bedroom
- Level: Main
Primary bathroom
- Description: Enormous Ensuite Bathroom In The Primary Suite
- Level: Main
Bathroom
- Description: Large Bathroom
- Level: Main
Great room
- Description: Spacious Great Room
- Level: Main
Kitchen
- Description: Great Kitchen With Bar Area And Lots Of Counter Space
- Level: Main
Laundry
- Description: In-Unit Laundry. Washer/Dryer Are Included!
- Level: Main
Office
- Description: Office Nook Just Off Of The Great Room
- Level: Main
Utility room
- Level: Main
Heating
- Forced Air, Natural Gas
Cooling
- Central Air
Appliances
- Included: Dishwasher, Disposal, Dryer, Microwave, Oven, Range, Refrigerator, Washer
- Laundry: In Unit
Features
- High Ceilings, High Speed Internet, Open Floorplan, Primary Suite, Smoke Free, Vaulted Ceiling(s), Walk-In Closet(s)
- Flooring: Carpet, Tile, Vinyl
- Windows: Window Coverings
- Has basement: No
- Common walls with other units/homes: No One Above
Interior area
- Total structure area: 1,196
- Total interior livable area: 1,196 sqft
- Finished area above ground: 1,196
Property
Parking
- Total spaces: 2
- Parking features: Carport
- Carport spaces: 1
- Details: Off Street Spaces: 1
Features
- Levels: One
- Stories: 1
- Entry location: Penthouse
- Exterior features: Balcony
- Fencing: None
- Has view: Yes
- View description: Mountain(s)
Lot
- Features: Near Public Transit
Details
- Parcel number: 2498626766
- Special conditions: Standard
Construction
Type & style
- Home type: Condo
- Property subtype: Condominium
- Attached to another structure: Yes
Materials
- Frame
Condition
- Updated/Remodeled
- Year built: 2000
Utilities & green energy
- Sewer: Public Sewer
- Water: Public
Community & neighborhood
Security
- Security features: Carbon Monoxide Detector(s), Smoke Detector(s), Video Doorbell
Location
- Region: Aurora
- Subdivision: Cedar Cove II
HOA & financial
HOA
- Has HOA: Yes
- HOA fee: $372 monthly
- Amenities included: Parking
- Services included: Irrigation, Maintenance Grounds, Maintenance Structure, Sewer, Snow Removal, Trash, Water
- Association name: Cedar Cove II
- Association phone: 303-962-1650
Other
Other facts
- Listing terms: Cash,Conventional
- Ownership: Individual
Price history
| Date | Event | Price |
|---|---|---|
| 6/16/2025 | Sold | $275,000$230/sqft |
Source: | ||
| 5/7/2025 | Pending sale | $275,000$230/sqft |
Source: | ||
| 4/11/2025 | Listed for sale | $275,000+163%$230/sqft |
Source: | ||
| 5/4/2000 | Sold | $104,560$87/sqft |
Source: Public Record | ||
Public tax history
| Year | Property taxes | Tax assessment |
|---|---|---|
| 2025 | $1,800 +3.1% | $18,469 -1.7% |
| 2024 | $1,746 +18.4% | $18,787 -17.2% |
| 2023 | $1,475 -3.1% | $22,690 +54.5% |
Find assessor info on the county website
Neighborhood: Aurora Hills
Nearby schools
GreatSchools rating
- 4/10Virginia Court Elementary SchoolGrades: PK-5Distance: 0.6 mi
- 3/10Aurora Hills Middle SchoolGrades: 6-8Distance: 0.3 mi
- 2/10Gateway High SchoolGrades: 9-12Distance: 1.5 mi
Schools provided by the listing agent
- Elementary: Virginia Court
- Middle: Aurora Hills
- High: Gateway
- District: Adams-Arapahoe 28J
Source: REcolorado. This data may not be complete. We recommend contacting the local school district to confirm school assignments for this home.
Get a cash offer in 3 minutes
Find out how much your home could sell for in as little as 3 minutes with a no-obligation cash offer.
Estimated market value
$268,900
Get a cash offer in 3 minutes
Find out how much your home could sell for in as little as 3 minutes with a no-obligation cash offer.
Estimated market value
$268,900

